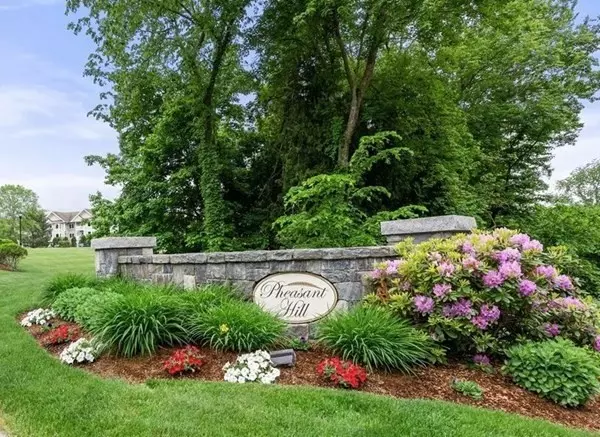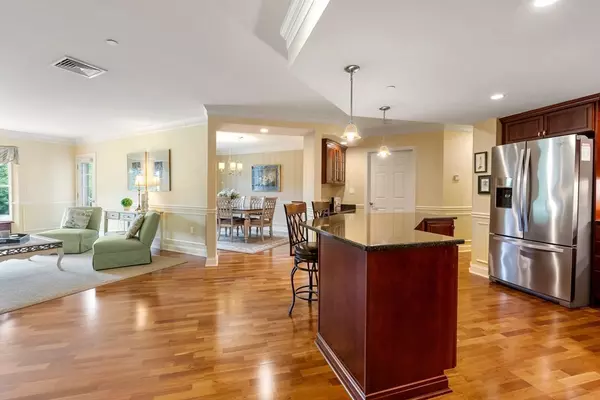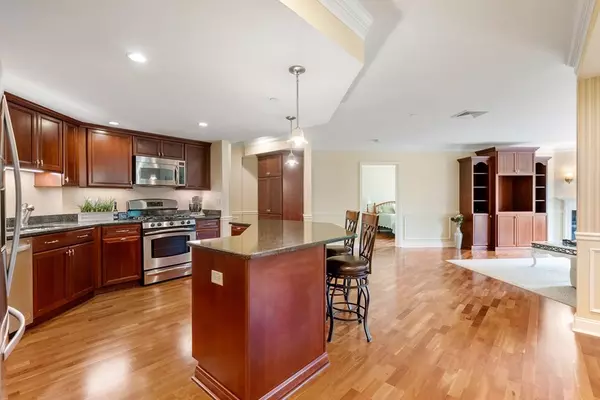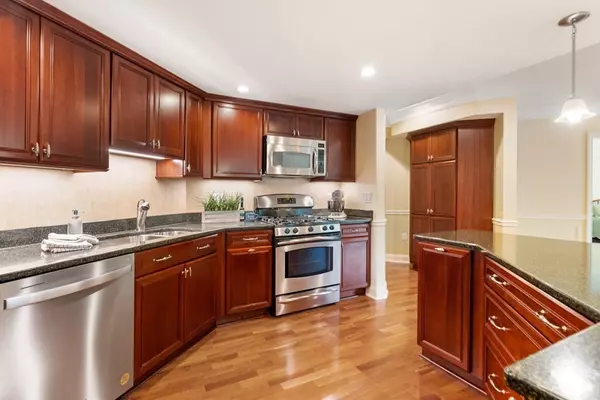$470,000
$470,000
For more information regarding the value of a property, please contact us for a free consultation.
490 Main St #112 Northborough, MA 01532
2 Beds
2 Baths
1,640 SqFt
Key Details
Sold Price $470,000
Property Type Condo
Sub Type Condominium
Listing Status Sold
Purchase Type For Sale
Square Footage 1,640 sqft
Price per Sqft $286
MLS Listing ID 72992257
Sold Date 07/29/22
Bedrooms 2
Full Baths 2
HOA Fees $538/mo
HOA Y/N true
Year Built 2006
Annual Tax Amount $5,984
Tax Year 2022
Lot Size 12.260 Acres
Acres 12.26
Property Description
Pheasant Hill's former luxury model unit is for sale! A highly regarded 55+ community perfect for those seeking an independent lifestyle & one-level maintenance free living! This stunning & meticulously maintained 2bed/2bath overlooks beautifully manicured pastoral grounds. Kitchen features gas cooking, cherry soft-close dovetail cabinets, Cambria countertops, and Brazilian cherry floors. Owner's suite complete w/ sitting area, dual closets, private bath with jacuzzi style tub, shower, granite, & generous linen closet. 2nd bedroom w/ generous walk-in closet! Custom window blinds throughout. Relax by your gas fireplace or take in the magnificent sunsets from your private deck. Laundry w/ full size washer & dryer in unit. Underground heated parking for one vehicle. Add'l parking spot included. Storage unit included. Guest parking. Picnic area for grilling. Elevator service. Common area gathering rooms. Full exercise room. Small pet up to 35 lbs welcome! Minutes to Route 495 & shopping!
Location
State MA
County Worcester
Zoning I
Direction Route 495 to Route 20 which turns into Main Street in Northborough.
Rooms
Primary Bedroom Level First
Dining Room Flooring - Hardwood, Wainscoting, Lighting - Sconce, Crown Molding
Kitchen Flooring - Hardwood, Countertops - Stone/Granite/Solid, Gas Stove, Crown Molding
Interior
Interior Features Bathroom - Full, Bathroom - Double Vanity/Sink, Countertops - Stone/Granite/Solid, Crown Molding, Bathroom
Heating Forced Air, Natural Gas, Unit Control
Cooling Central Air
Flooring Carpet, Hardwood, Stone / Slate, Flooring - Stone/Ceramic Tile
Fireplaces Number 1
Fireplaces Type Living Room
Appliance Range, Microwave, Washer, Dryer, ENERGY STAR Qualified Refrigerator, ENERGY STAR Qualified Dishwasher, Gas Water Heater, Tank Water Heaterless
Laundry Flooring - Stone/Ceramic Tile, First Floor, In Unit
Exterior
Exterior Feature Garden, Professional Landscaping, Sprinkler System
Garage Spaces 1.0
Community Features Public Transportation, Shopping, Park, Walk/Jog Trails, Golf, Medical Facility, Laundromat, Highway Access, House of Worship, Private School, Public School, Adult Community
Waterfront false
Total Parking Spaces 1
Garage Yes
Building
Story 1
Sewer Private Sewer
Water Public
Others
Pets Allowed Yes w/ Restrictions
Senior Community true
Read Less
Want to know what your home might be worth? Contact us for a FREE valuation!

Our team is ready to help you sell your home for the highest possible price ASAP
Bought with Karen Scopetski • Coldwell Banker Realty - Northborough






