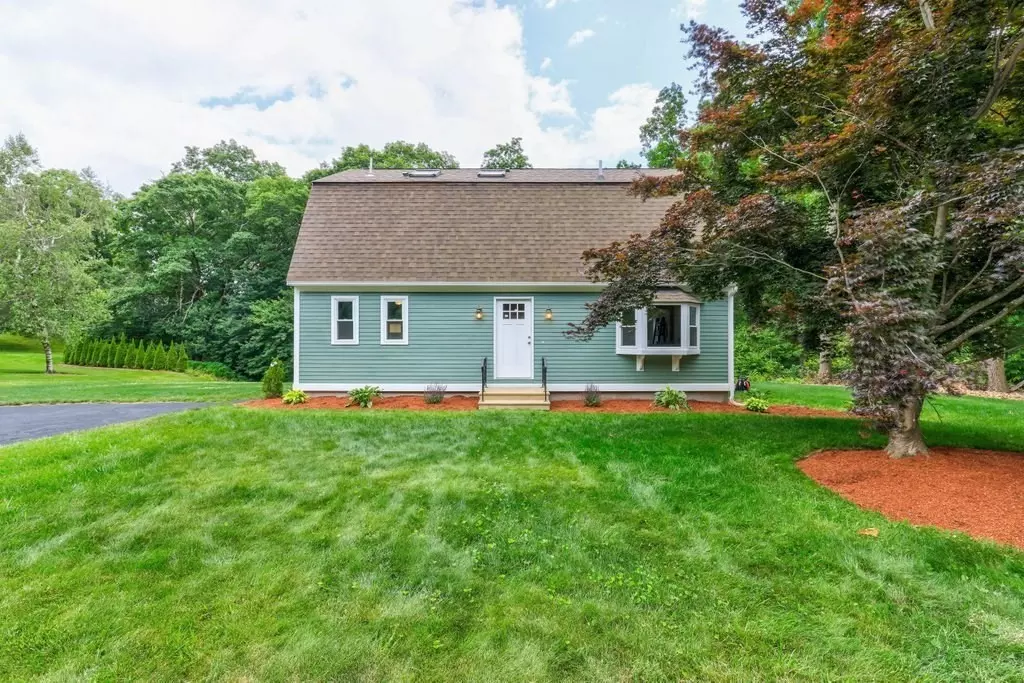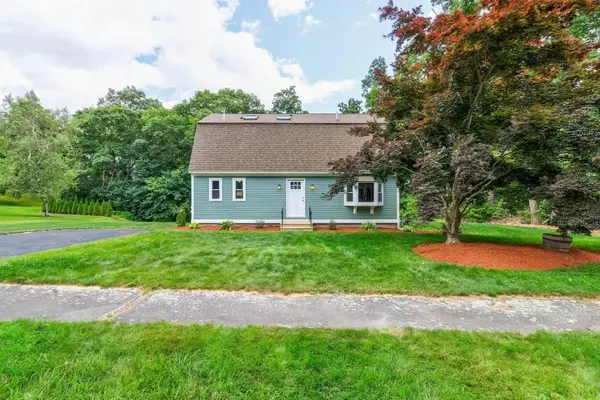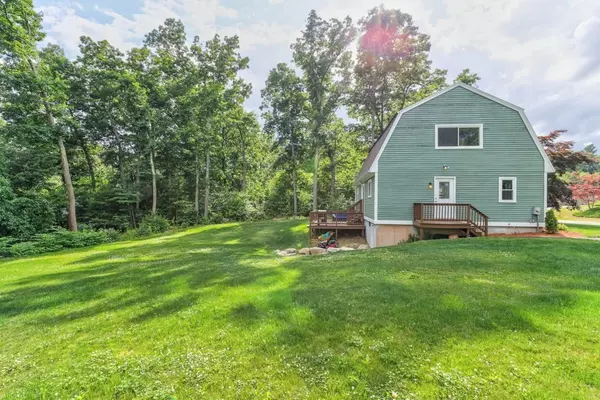$645,000
$575,000
12.2%For more information regarding the value of a property, please contact us for a free consultation.
6 Lexington Rd Northborough, MA 01532
4 Beds
2.5 Baths
1,872 SqFt
Key Details
Sold Price $645,000
Property Type Single Family Home
Sub Type Single Family Residence
Listing Status Sold
Purchase Type For Sale
Square Footage 1,872 sqft
Price per Sqft $344
MLS Listing ID 73002650
Sold Date 08/01/22
Style Colonial, Gambrel /Dutch
Bedrooms 4
Full Baths 2
Half Baths 1
Year Built 1984
Annual Tax Amount $7,303
Tax Year 2022
Lot Size 0.480 Acres
Acres 0.48
Property Description
OPEN HOUSE CANCELLED TODAY! Welcome Home! Recently renovated single-family home, boasting plenty of unique character throughout. Nestled on a quiet cul-de-sac street that backs up to the Northgate community and proctor elementary school. First floor offers an open concept kitchen-living- dining, with half bath, and first floor bedroom/office. Second floor offers two cozy bedrooms, guest bath with twin sink vanity, and a master bedroom complete with an ensuite and walk in closet. Updates include new kitchen with an 8-foot Island and granite countertops, three remodeled bathrooms, all Harvey windows installed in 2021. Roof was redone in 2018, both heating systems along with hot water tanks were installed in 2019. Don’t miss this opportunity to become the new owner of this captivating turnkey property. First showing begins @ Open house this Saturday and Sunday 12-2pm.
Location
State MA
County Worcester
Zoning RC
Direction Gps
Rooms
Basement Full, Radon Remediation System
Primary Bedroom Level Second
Dining Room Flooring - Laminate, Open Floorplan
Kitchen Flooring - Laminate, Dining Area, Pantry, Countertops - Stone/Granite/Solid, Stainless Steel Appliances
Interior
Heating Forced Air, Natural Gas
Cooling Central Air, Ductless
Flooring Laminate
Appliance Range, Dishwasher, Disposal, Microwave, Refrigerator, Freezer, Gas Water Heater, Utility Connections for Gas Range, Utility Connections for Gas Dryer
Laundry Gas Dryer Hookup, Washer Hookup, In Basement
Exterior
Community Features Shopping, Medical Facility, Highway Access, Public School
Utilities Available for Gas Range, for Gas Dryer
Waterfront false
Roof Type Shingle
Total Parking Spaces 4
Garage No
Building
Lot Description Cul-De-Sac
Foundation Concrete Perimeter
Sewer Public Sewer
Water Public
Read Less
Want to know what your home might be worth? Contact us for a FREE valuation!

Our team is ready to help you sell your home for the highest possible price ASAP
Bought with Tony Aponte • Village Real Estate






