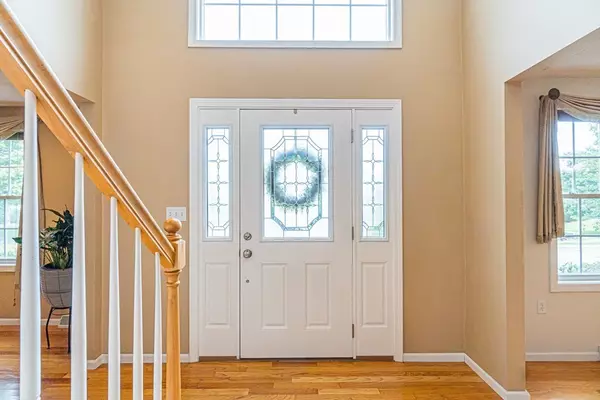$975,000
$995,000
2.0%For more information regarding the value of a property, please contact us for a free consultation.
10 Shaker Hill Lane Woburn, MA 01801
3 Beds
2.5 Baths
2,938 SqFt
Key Details
Sold Price $975,000
Property Type Single Family Home
Sub Type Single Family Residence
Listing Status Sold
Purchase Type For Sale
Square Footage 2,938 sqft
Price per Sqft $331
MLS Listing ID 73000728
Sold Date 08/03/22
Style Colonial
Bedrooms 3
Full Baths 2
Half Baths 1
Year Built 1999
Annual Tax Amount $7,316
Tax Year 2022
Lot Size 0.290 Acres
Acres 0.29
Property Sub-Type Single Family Residence
Property Description
Welcome to Shaker Hill Lane! Picturesque, expertly maintained young colonial on cul-de-sac. First Floor Open Concept Layout: large family room w/ gas fireplace, 4-season sunroom, breakfast nook, formal DR, & office/den/or playroom. Designer eat-in kitchen with custom cabinetry, granite countertops, stainless steel appliances, center island, HW flooring. Backyard oasis w/ custom deck and large stone patio for BBQs & relaxation. Endless space for entertaining! Upstairs has master bedroom sanctuary: sitting area, private ensuite, and large walk-in closet. Two additional beautiful bedrooms w/ spacious closets. Another full BR completes 2nd floor. Finished basement with gameroom, media space, gym, and plenty of storage. Central 3-zone AC/heating. Heated 2-car garage w/ gleaming floors. This home has it all and more! Convenient to highway, shopping, restaurants, and commuter rail. Only 20mins to downtown Boston.
Location
State MA
County Middlesex
Zoning R1
Direction Cambridge Road to Crossman Road and turn right onto Shaker Hill Lane. On Winchester line.
Rooms
Family Room Flooring - Hardwood, Cable Hookup, Open Floorplan, Recessed Lighting
Basement Full, Finished, Bulkhead
Primary Bedroom Level Second
Dining Room Lighting - Overhead
Kitchen Flooring - Wood, Countertops - Stone/Granite/Solid, Open Floorplan
Interior
Interior Features Ceiling Fan(s), Recessed Lighting, Lighting - Overhead, Sun Room, Game Room, Exercise Room, Wired for Sound
Heating Central
Cooling Central Air
Flooring Hardwood, Flooring - Stone/Ceramic Tile
Fireplaces Number 1
Appliance Range, Dishwasher, Disposal, Microwave, Refrigerator, Washer, Dryer, Gas Water Heater, Utility Connections for Gas Range, Utility Connections for Gas Oven
Laundry In Basement
Exterior
Exterior Feature Rain Gutters, Storage, Professional Landscaping, Sprinkler System, Garden
Garage Spaces 2.0
Community Features Public Transportation, Shopping, Golf, Highway Access
Utilities Available for Gas Range, for Gas Oven
Roof Type Shingle
Total Parking Spaces 8
Garage Yes
Building
Lot Description Corner Lot
Foundation Concrete Perimeter
Sewer Public Sewer
Water Public
Architectural Style Colonial
Schools
Elementary Schools Reeves
Middle Schools Joyce
High Schools Woburn
Read Less
Want to know what your home might be worth? Contact us for a FREE valuation!

Our team is ready to help you sell your home for the highest possible price ASAP
Bought with Tina Som • Keller Williams Realty Evolution






