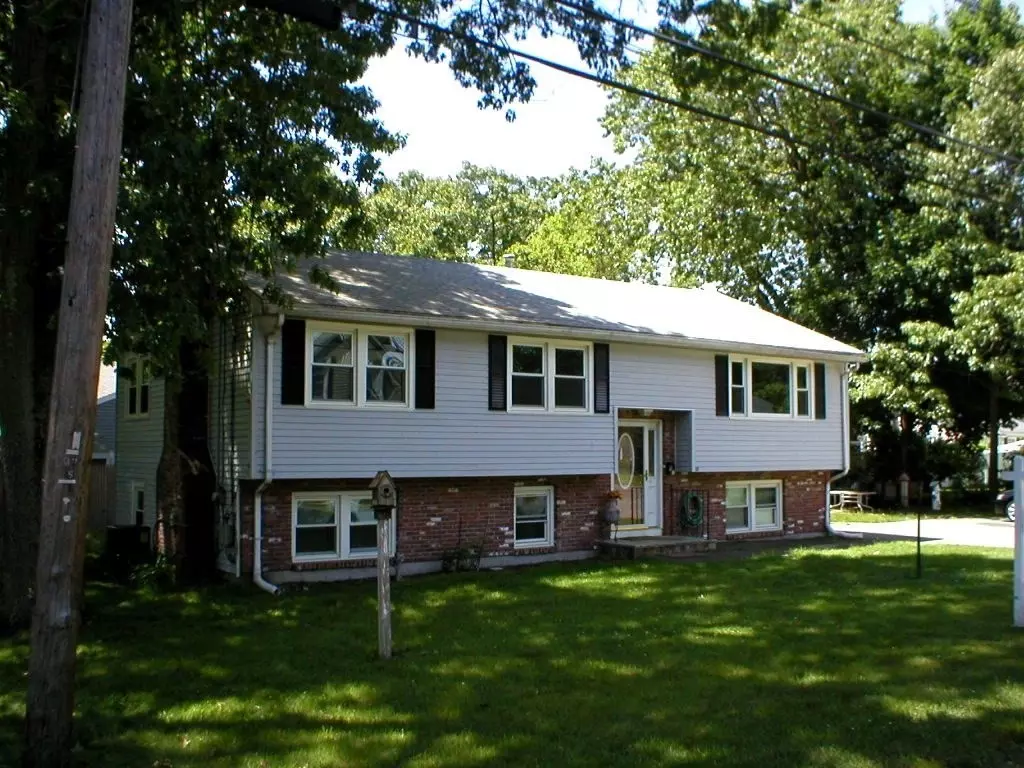$680,000
$695,000
2.2%For more information regarding the value of a property, please contact us for a free consultation.
17 Grape St Woburn, MA 01801
5 Beds
3 Baths
2,520 SqFt
Key Details
Sold Price $680,000
Property Type Single Family Home
Sub Type Single Family Residence
Listing Status Sold
Purchase Type For Sale
Square Footage 2,520 sqft
Price per Sqft $269
MLS Listing ID 72985957
Sold Date 08/03/22
Style Raised Ranch
Bedrooms 5
Full Baths 3
HOA Y/N false
Year Built 1986
Annual Tax Amount $5,047
Tax Year 2022
Lot Size 9,147 Sqft
Acres 0.21
Property Sub-Type Single Family Residence
Property Description
->->-> COME AND SEE TODAY !! <-<-<- NEWLY LISTED & PRICED TO SELL Split Entry on LEVEL LOT in Residential Side Street LOCATION off RT. 93 (Montvale Ave). Features open Kitchen - Dining Room combo with desk area, 5 - 6 Bedrooms, 3 full baths, Pergo (Living Rm & Hallway) and tile floors (all other rooms), CENTRAL AIR CONDITIONING - July 2021 (Upper level only), Fireplace, sundeck & WALK-OUT Lower level. Oversize paved driveway (6-9 cars of street). Area amenities include Goodyear School, Leland Park, convenient to Highways. Recent improvements include NEW ROOF (May 2022), Kitchen appliances, Slider to sundeck. Master Bedrm full bath walk-in shower. LivRm TV not included. Ideal setup for EXTENDED FAMILY. Zoned R-2. Buyer to perform their own due diligence regarding In-law apartment regulations or other uses.
Location
State MA
County Middlesex
Zoning R-2
Direction Between Washington St & Central St
Rooms
Family Room Ceiling Fan(s), Flooring - Stone/Ceramic Tile
Basement Full, Finished, Walk-Out Access, Concrete
Primary Bedroom Level First
Dining Room Flooring - Stone/Ceramic Tile
Kitchen Ceiling Fan(s), Flooring - Stone/Ceramic Tile
Interior
Heating Baseboard, Natural Gas
Cooling Central Air
Flooring Tile, Wood Laminate
Fireplaces Number 1
Fireplaces Type Family Room
Appliance Range, Dishwasher, Disposal, Gas Water Heater, Tank Water Heater, Plumbed For Ice Maker, Utility Connections for Gas Range, Utility Connections for Gas Dryer
Laundry In Basement, Washer Hookup
Exterior
Exterior Feature Rain Gutters, Storage
Community Features Public Transportation, Tennis Court(s), Park, Walk/Jog Trails, Golf, Bike Path, Highway Access, Public School
Utilities Available for Gas Range, for Gas Dryer, Washer Hookup, Icemaker Connection
Roof Type Shingle
Total Parking Spaces 6
Garage No
Building
Lot Description Level
Foundation Concrete Perimeter
Sewer Public Sewer
Water Public
Architectural Style Raised Ranch
Schools
Elementary Schools Goodyear
Read Less
Want to know what your home might be worth? Contact us for a FREE valuation!

Our team is ready to help you sell your home for the highest possible price ASAP
Bought with Maria Pena • Pena Realty Corporation






