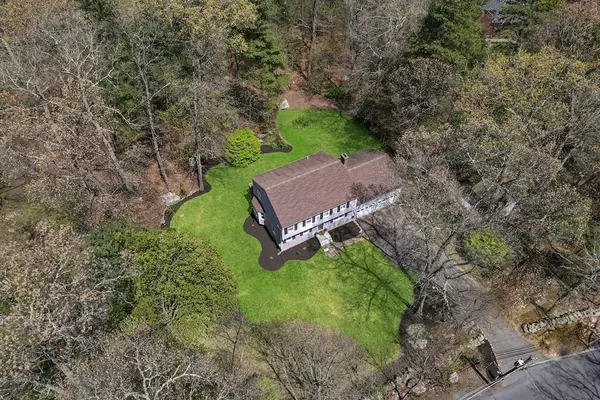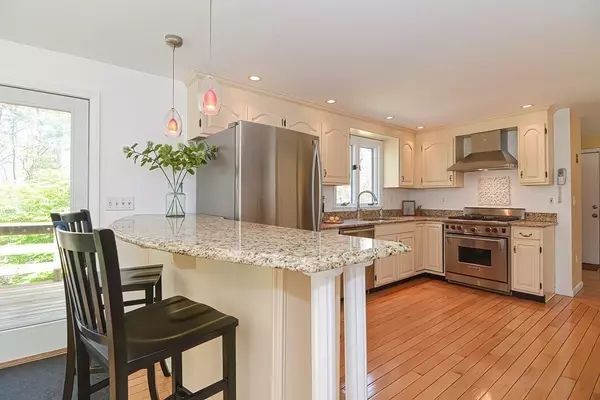$600,000
$559,000
7.3%For more information regarding the value of a property, please contact us for a free consultation.
58 Neck Hill Rd Hopedale, MA 01747
3 Beds
2.5 Baths
2,016 SqFt
Key Details
Sold Price $600,000
Property Type Single Family Home
Sub Type Single Family Residence
Listing Status Sold
Purchase Type For Sale
Square Footage 2,016 sqft
Price per Sqft $297
MLS Listing ID 72980415
Sold Date 07/28/22
Style Colonial
Bedrooms 3
Full Baths 2
Half Baths 1
HOA Y/N false
Year Built 1991
Annual Tax Amount $7,990
Tax Year 2022
Lot Size 1.070 Acres
Acres 1.07
Property Description
A beautiful stone wall welcomes you to this updated colonial in a country setting. Hardwoods throughout the first floor, beautiful light fixtures, and a newer Andersen french door lets the sun shine in! All 3 bathrooms have had high-end renovations, including Toto toilets, Moen hardware, and custom-built cabinetry. The kitchen boasts a Wolf propane stove, Zephyr hood vent, and custom island with wine rack. Retreat to the lower level family room to watch a movie, work out, or unwind. Relax on the deck and enjoy your 1+ acre lot with plenty of room to expand the yard if you desire. The upgrades extend outside, too - there's a beautiful custom shed built on site, and the exterior trim was updated to PVC for low maintenance! Conveniently located just 2.9 miles to route 495, and a 10 minute ride to the Forge Park commuter rail. Hopedale is located along the Blackstone River Valley Corridor, providing many opportunities for biking, paddling, hiking, and more!
Location
State MA
County Worcester
Zoning RB
Direction Hartford Ave E to Neck Hill Rd
Rooms
Family Room Closet, Flooring - Wall to Wall Carpet
Basement Full, Partially Finished
Primary Bedroom Level Second
Dining Room Closet, Flooring - Hardwood
Kitchen Flooring - Hardwood, Window(s) - Bay/Bow/Box, Dining Area, Countertops - Stone/Granite/Solid, French Doors, Kitchen Island, Deck - Exterior, Exterior Access, Stainless Steel Appliances, Gas Stove, Peninsula, Lighting - Pendant, Lighting - Overhead
Interior
Heating Baseboard, Oil
Cooling None, Whole House Fan
Flooring Tile, Carpet, Hardwood
Fireplaces Number 1
Fireplaces Type Living Room
Appliance Range, Dishwasher, Range Hood, Water Softener, Oil Water Heater, Tank Water Heaterless, Utility Connections for Gas Range, Utility Connections for Electric Dryer
Laundry Bathroom - Half, Electric Dryer Hookup, Washer Hookup, First Floor
Exterior
Exterior Feature Rain Gutters, Storage, Stone Wall
Garage Spaces 2.0
Utilities Available for Gas Range, for Electric Dryer
Waterfront false
Total Parking Spaces 5
Garage Yes
Building
Lot Description Wooded
Foundation Concrete Perimeter
Sewer Private Sewer
Water Private
Read Less
Want to know what your home might be worth? Contact us for a FREE valuation!

Our team is ready to help you sell your home for the highest possible price ASAP
Bought with Lisa Chinatti • Chinatti Realty Group, Inc.






