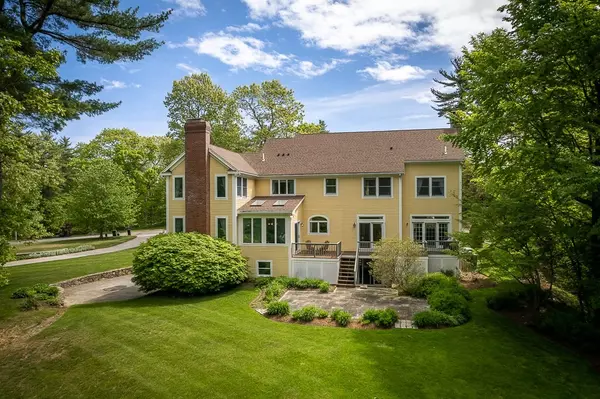$1,405,000
$1,405,000
For more information regarding the value of a property, please contact us for a free consultation.
6 Charles Davis Dr Wenham, MA 01984
5 Beds
3.5 Baths
4,196 SqFt
Key Details
Sold Price $1,405,000
Property Type Single Family Home
Sub Type Single Family Residence
Listing Status Sold
Purchase Type For Sale
Square Footage 4,196 sqft
Price per Sqft $334
MLS Listing ID 72990281
Sold Date 08/04/22
Style Colonial
Bedrooms 5
Full Baths 3
Half Baths 1
Year Built 1994
Annual Tax Amount $22,619
Tax Year 2022
Lot Size 0.950 Acres
Acres 0.95
Property Sub-Type Single Family Residence
Property Description
Lovely, light-filled well maintained 5 bedroom, 3.5 bath colonial in established neighborhood close to highways, schools, beaches and MBTA. First floor includes front to back, formal fireplaced living room, dining room, 2 offices w/custom built-ins and eat in kitchen with new Sub Zero and new honed granite countertops that leads into fireplaced family room. Two sets of stairs lead up to 5 bedrooms, including the large primary bedroom that features fireplace, oversized walk in closet and bath. Also on 2nd story is laundry room and extra cedar closet. Three car garage and walk out basement leads to gorgeous, professionally landscaped level yard with bluestone patio. Numerous updates including, hardwood floors throughout, new heating and a/c systems and whole house generator. See firm remarks for complete list. .Offers if any are due by Tues, June 7 at 10:00AM.
Location
State MA
County Essex
Zoning res
Direction Grapevine Road to Charles Davis Dr
Rooms
Family Room Flooring - Hardwood
Basement Full, Walk-Out Access, Interior Entry, Garage Access, Radon Remediation System
Primary Bedroom Level Second
Dining Room Flooring - Hardwood, French Doors, Lighting - Pendant
Kitchen Bathroom - Half, Flooring - Hardwood, Dining Area, Pantry, Countertops - Stone/Granite/Solid, Open Floorplan, Lighting - Overhead
Interior
Interior Features Dining Area, Slider, Home Office, Bathroom, Central Vacuum, High Speed Internet
Heating Forced Air, Natural Gas
Cooling Central Air
Flooring Wood, Tile, Flooring - Hardwood, Flooring - Stone/Ceramic Tile
Fireplaces Number 3
Fireplaces Type Family Room, Living Room, Master Bedroom
Appliance Oven, Dishwasher, Microwave, Countertop Range, Refrigerator, Gas Water Heater, Utility Connections for Gas Range, Utility Connections for Gas Dryer, Utility Connections for Electric Dryer
Laundry Flooring - Stone/Ceramic Tile, Second Floor, Washer Hookup
Exterior
Exterior Feature Rain Gutters, Professional Landscaping
Garage Spaces 3.0
Community Features Shopping, Walk/Jog Trails, Highway Access, Private School, Public School, T-Station
Utilities Available for Gas Range, for Gas Dryer, for Electric Dryer, Washer Hookup, Generator Connection
Waterfront Description Beach Front
Roof Type Shingle
Total Parking Spaces 6
Garage Yes
Building
Lot Description Cleared, Level
Foundation Concrete Perimeter
Sewer Private Sewer
Water Public
Architectural Style Colonial
Others
Senior Community false
Read Less
Want to know what your home might be worth? Contact us for a FREE valuation!

Our team is ready to help you sell your home for the highest possible price ASAP
Bought with Daniel Cutler • Bay Colony Realty






