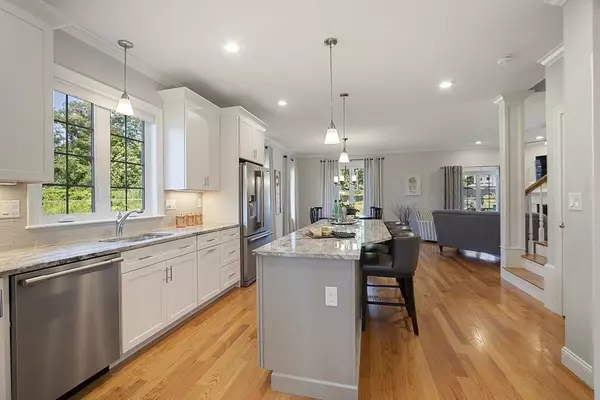$800,000
$779,000
2.7%For more information regarding the value of a property, please contact us for a free consultation.
7 Garvey Road #7 Woburn, MA 01801
3 Beds
2.5 Baths
1,660 SqFt
Key Details
Sold Price $800,000
Property Type Condo
Sub Type Condominium
Listing Status Sold
Purchase Type For Sale
Square Footage 1,660 sqft
Price per Sqft $481
MLS Listing ID 73002589
Sold Date 08/05/22
Bedrooms 3
Full Baths 2
Half Baths 1
HOA Y/N false
Year Built 2018
Annual Tax Amount $5,889
Tax Year 2022
Property Sub-Type Condominium
Property Description
THIS IS THE ONE! Impressive Executive Style Townhome that lives and feels like a single family. Built in 2018, this home has been extremely well maintained and is in like new condition. Featuring a covered front porch, flowing open floor plan, living room with gas fireplace, chef's kitchen with granite counters and island with seating, dining area and half bath. Upstairs there are 3 spacious bedrooms, 2 baths and laundry. The main suite has vaulted ceilings, a walk in closet and upgraded bath with tiled shower. Lots of natural light, 9 ft ceilings, gleaming hardwood floors, crown moldings, built-ins, recessed lighting, central AC, tankless hot water and a pull down attic for storage. The unfinished lower level has high ceilings, windows and is plumbed for another bathroom. Enjoy your private deck, large yard with irrigation, garage and no monthly condo fees! Set in a sought after neighborhood with easy access to Routes 93, 95, shopping and restaurants. Pet friendly!
Location
State MA
County Middlesex
Zoning Res
Direction Washington Street to Dragon Court to Garvey Road.
Rooms
Primary Bedroom Level Second
Dining Room Flooring - Hardwood, Open Floorplan, Lighting - Overhead, Crown Molding
Kitchen Flooring - Hardwood, Dining Area, Pantry, Countertops - Stone/Granite/Solid, Kitchen Island, Cabinets - Upgraded, Open Floorplan, Recessed Lighting, Stainless Steel Appliances, Gas Stove, Lighting - Pendant, Crown Molding
Interior
Interior Features Closet/Cabinets - Custom Built, Lighting - Overhead, Crown Molding, Entrance Foyer
Heating Forced Air, Natural Gas
Cooling Central Air
Flooring Tile, Hardwood, Flooring - Hardwood
Fireplaces Number 1
Fireplaces Type Living Room
Appliance Range, Dishwasher, Disposal, Microwave, Refrigerator, Gas Water Heater, Tank Water Heaterless, Utility Connections for Gas Range, Utility Connections for Electric Dryer
Laundry Electric Dryer Hookup, Washer Hookup, Second Floor, In Unit
Exterior
Exterior Feature Rain Gutters, Professional Landscaping, Sprinkler System, Stone Wall
Garage Spaces 1.0
Community Features Public Transportation, Shopping, Highway Access, T-Station
Utilities Available for Gas Range, for Electric Dryer, Washer Hookup
Roof Type Shingle
Total Parking Spaces 3
Garage Yes
Building
Story 2
Sewer Public Sewer
Water Public
Schools
Elementary Schools Goodyear
Middle Schools Kennedy
High Schools Woburn High
Others
Pets Allowed Yes
Senior Community false
Read Less
Want to know what your home might be worth? Contact us for a FREE valuation!

Our team is ready to help you sell your home for the highest possible price ASAP
Bought with Kristin Duffy • KAD Homes, LLC






