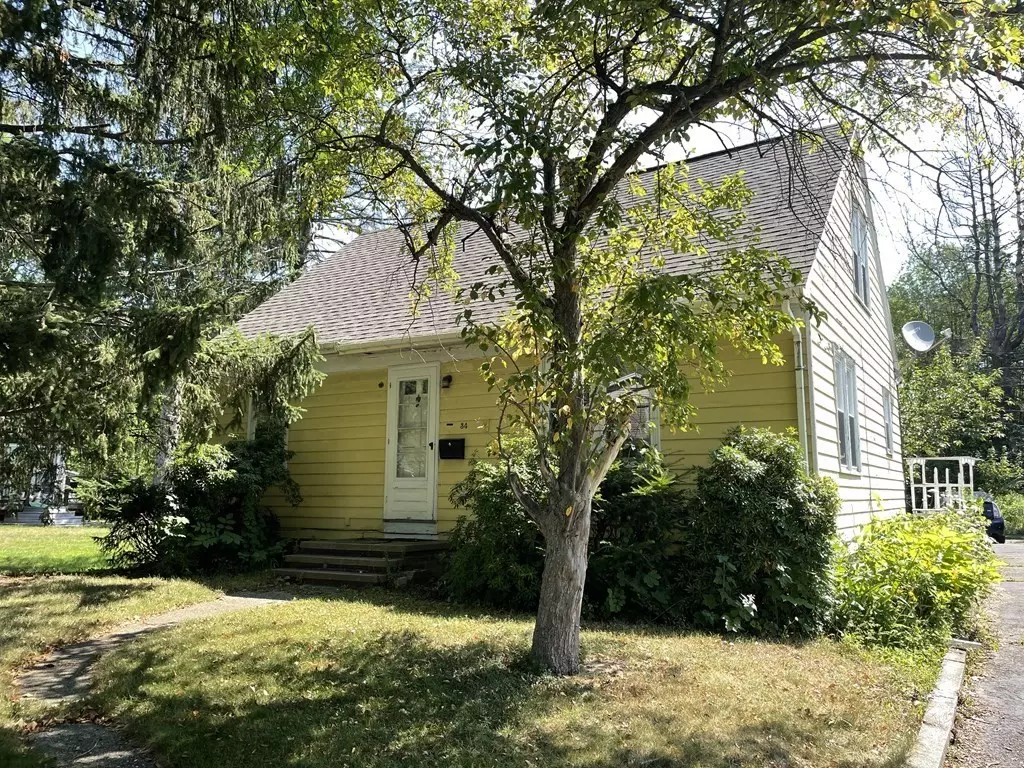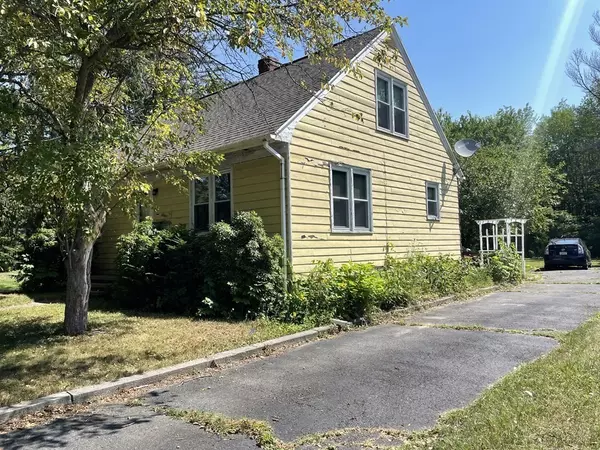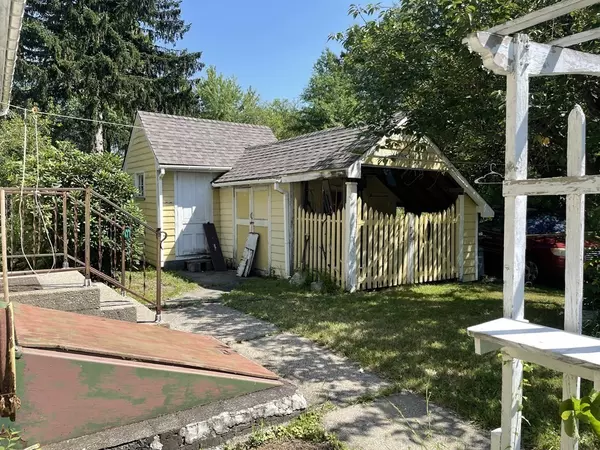$353,420
$250,000
41.4%For more information regarding the value of a property, please contact us for a free consultation.
34 Shumway Street Amherst, MA 01002
4 Beds
1 Bath
998 SqFt
Key Details
Sold Price $353,420
Property Type Single Family Home
Sub Type Single Family Residence
Listing Status Sold
Purchase Type For Sale
Square Footage 998 sqft
Price per Sqft $354
MLS Listing ID 73016205
Sold Date 08/11/22
Style Cape
Bedrooms 4
Full Baths 1
HOA Y/N false
Year Built 1953
Annual Tax Amount $5,221
Tax Year 2022
Lot Size 9,583 Sqft
Acres 0.22
Property Sub-Type Single Family Residence
Property Description
Bring your vision and your tool belt to this 1953 home in need of TLC located near the center of Amherst and area colleges and universities. This traditional mid-century Cape style home offers hardwood floors in many rooms, replacement windows, a Thermopride furnace and a shed for storage. The 1st floor is comprised of a kitchen, a spacious living room, 2 bedrooms and a full bath. Upstairs are 2 more bedrooms with built-ins plus a storage closet. The level, grassy backyard was once home to amazing gardens and is waiting for your ideas! Deadline for highest and best offers is Tuesday July 26th at 5pm. No escalation clauses please.
Location
State MA
County Hampshire
Zoning RG
Direction Route 9 to Shumway. House is on the right.
Rooms
Basement Full, Interior Entry, Bulkhead, Sump Pump, Concrete, Unfinished
Primary Bedroom Level First
Interior
Heating Central, Forced Air, Oil
Cooling None
Flooring Plywood, Vinyl, Hardwood, Other
Appliance Range, Dishwasher, Microwave, Refrigerator, Freezer, Washer, Electric Water Heater, Tank Water Heater, Utility Connections for Electric Range
Laundry In Basement
Exterior
Exterior Feature Rain Gutters, Storage
Community Features Public Transportation, Shopping, Pool, Tennis Court(s), Park, Walk/Jog Trails, Stable(s), Golf, Medical Facility, Laundromat, Bike Path, Conservation Area, Private School, Public School, University
Utilities Available for Electric Range
Roof Type Shingle
Total Parking Spaces 3
Garage No
Building
Lot Description Cleared, Level
Foundation Block
Sewer Public Sewer
Water Public
Architectural Style Cape
Read Less
Want to know what your home might be worth? Contact us for a FREE valuation!

Our team is ready to help you sell your home for the highest possible price ASAP
Bought with Alyx Akers • 5 College REALTORS® Northampton





