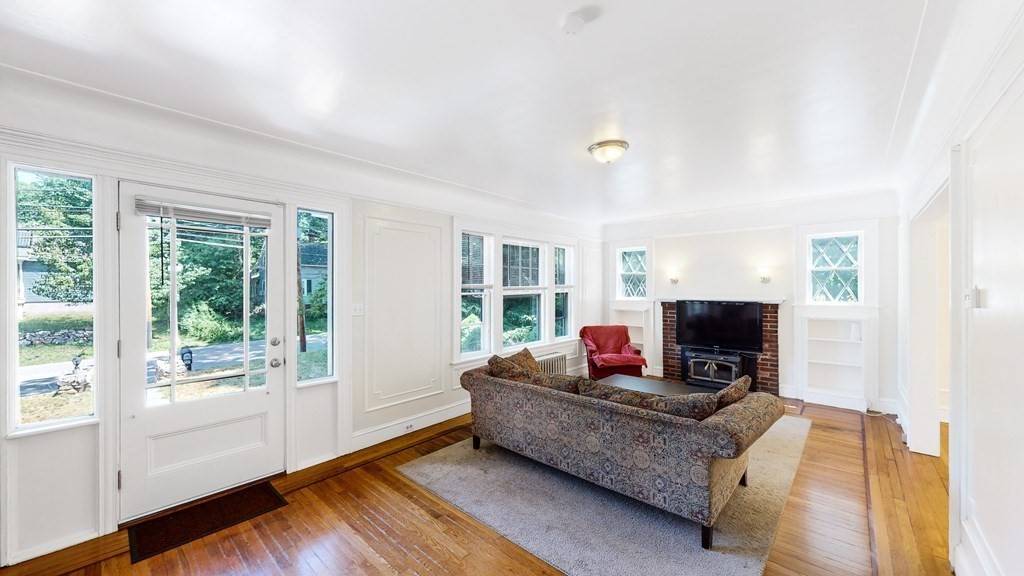$520,013
$499,900
4.0%For more information regarding the value of a property, please contact us for a free consultation.
25 Milford St Medway, MA 02053
4 Beds
2 Baths
1,977 SqFt
Key Details
Sold Price $520,013
Property Type Single Family Home
Sub Type Single Family Residence
Listing Status Sold
Purchase Type For Sale
Square Footage 1,977 sqft
Price per Sqft $263
MLS Listing ID 73002646
Sold Date 08/12/22
Style Cape
Bedrooms 4
Full Baths 2
HOA Y/N false
Year Built 1920
Annual Tax Amount $7,595
Tax Year 2022
Lot Size 0.570 Acres
Acres 0.57
Property Sub-Type Single Family Residence
Property Description
Open house canceled. Offer Accepted. Starts with curb appeal. Architectural curved archway at front door is part of the charm of the period. Inside you'll find a nicely renovated home with lots of room and larger than it appears! Spacious eat in kitchen with ample white cabinets, some newer appliances, gas cook top, two large skylights, shiny hardwood flooring, elegant granite countertops. This is a really sun filled space. Adjacent dining room and spacious living room are adorned with decorative molding and wall sconces. Hardwood floors throughout. This home offers warm, neutral interior colors! There is a full bath on both the first and second floors. Four bedrooms, 2 up, 2 on main level. Lots of options! Gas heat. Situated on a level wooded 1/2 acre lot. Private back yard. Electric vehicle charging installed for your convenience now, or in the future. This is a GREAT Medway value. Close to stores, parks and great location for commuters.
Location
State MA
County Norfolk
Zoning ARII
Direction Route 109 is Milford St, near 109 & 126
Rooms
Basement Full, Walk-Out Access, Interior Entry, Garage Access
Primary Bedroom Level Second
Dining Room Flooring - Hardwood
Kitchen Skylight, Flooring - Hardwood, Countertops - Stone/Granite/Solid
Interior
Heating Baseboard, Natural Gas
Cooling None
Flooring Wood, Tile, Carpet
Fireplaces Number 1
Fireplaces Type Living Room
Appliance Range, Dishwasher, Microwave, Refrigerator, Washer, Dryer, Gas Water Heater, Tank Water Heater, Utility Connections for Gas Range, Utility Connections for Electric Oven
Laundry In Basement, Washer Hookup
Exterior
Exterior Feature Rain Gutters, Storage, Stone Wall
Garage Spaces 1.0
Community Features Shopping, Park, Walk/Jog Trails, Medical Facility, Bike Path, Conservation Area, Highway Access, Public School
Utilities Available for Gas Range, for Electric Oven, Washer Hookup
Roof Type Shingle
Total Parking Spaces 6
Garage Yes
Building
Lot Description Wooded
Foundation Concrete Perimeter, Stone
Sewer Private Sewer
Water Public
Architectural Style Cape
Schools
Elementary Schools Mcgovern
Middle Schools Medway Middle
High Schools Medway Hs
Others
Senior Community false
Acceptable Financing Contract
Listing Terms Contract
Read Less
Want to know what your home might be worth? Contact us for a FREE valuation!

Our team is ready to help you sell your home for the highest possible price ASAP
Bought with Jeannine Coburn • RE/MAX Executive Realty





