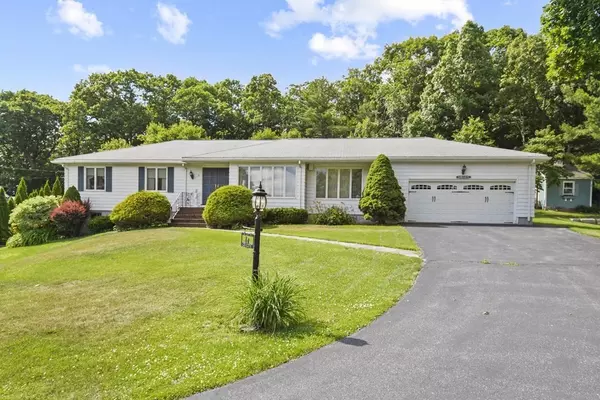$825,000
$850,000
2.9%For more information regarding the value of a property, please contact us for a free consultation.
11 Ledgewood Road Woburn, MA 01801
3 Beds
2 Baths
1,989 SqFt
Key Details
Sold Price $825,000
Property Type Single Family Home
Sub Type Single Family Residence
Listing Status Sold
Purchase Type For Sale
Square Footage 1,989 sqft
Price per Sqft $414
MLS Listing ID 73004828
Sold Date 08/16/22
Style Ranch
Bedrooms 3
Full Baths 2
Year Built 1972
Annual Tax Amount $5,964
Tax Year 2022
Lot Size 0.530 Acres
Acres 0.53
Property Sub-Type Single Family Residence
Property Description
Endless Potential!! Bring your ideas to make this custom built 3-bed, 2-bath ranch your HOME. Situated on just over a half-acre in West Woburn, this home is ready for its new owner. Come inside to find a beautiful entryway with ample closet space. The living room features large windows and sightlines into the formal dining room. The spacious eat-in kitchen offers recessed lighting, stainless steel appliances, a double oven, and a window overlooking the lush yard. Around the corner in the family room, you have a timeless brick-faced fireplace and access to the office space with large windows and hardwood floors! All three bedrooms offer lots of storage space and hardwood floors. Need even more space? Check out the enormous basement! Outside, the patio and beautiful yard invite you to relax and stay awhile! This one will not last.
Location
State MA
County Middlesex
Zoning R-1
Direction Cambridge Road - Country Club Road - Ledgewood Road
Rooms
Family Room Flooring - Hardwood, Cable Hookup, Slider
Basement Full, Interior Entry, Bulkhead, Concrete, Unfinished
Primary Bedroom Level First
Dining Room Closet, Flooring - Hardwood, Chair Rail
Kitchen Flooring - Vinyl, Dining Area, Dryer Hookup - Electric, Recessed Lighting, Stainless Steel Appliances, Washer Hookup
Interior
Interior Features Slider, Office, Central Vacuum
Heating Baseboard, Oil
Cooling Central Air, Whole House Fan
Flooring Tile, Vinyl, Hardwood, Flooring - Hardwood
Fireplaces Number 1
Fireplaces Type Family Room
Appliance Oven, Dishwasher, Countertop Range, Oil Water Heater, Tank Water Heater, Utility Connections for Electric Oven, Utility Connections for Electric Dryer
Laundry Electric Dryer Hookup, Washer Hookup, First Floor
Exterior
Exterior Feature Rain Gutters
Garage Spaces 2.0
Community Features Public Transportation, Shopping, Pool, Tennis Court(s), Park, Walk/Jog Trails, Stable(s), Golf, Medical Facility, Laundromat, Bike Path, Conservation Area, Highway Access, Private School, Public School, T-Station, University
Utilities Available for Electric Oven, for Electric Dryer
Roof Type Shingle
Total Parking Spaces 10
Garage Yes
Building
Lot Description Cul-De-Sac, Corner Lot, Gentle Sloping, Level
Foundation Concrete Perimeter
Sewer Public Sewer
Water Public
Architectural Style Ranch
Schools
Elementary Schools Reeves
Middle Schools Joyce
High Schools Woburn
Read Less
Want to know what your home might be worth? Contact us for a FREE valuation!

Our team is ready to help you sell your home for the highest possible price ASAP
Bought with The Tabassi Team • RE/MAX Partners Relocation






