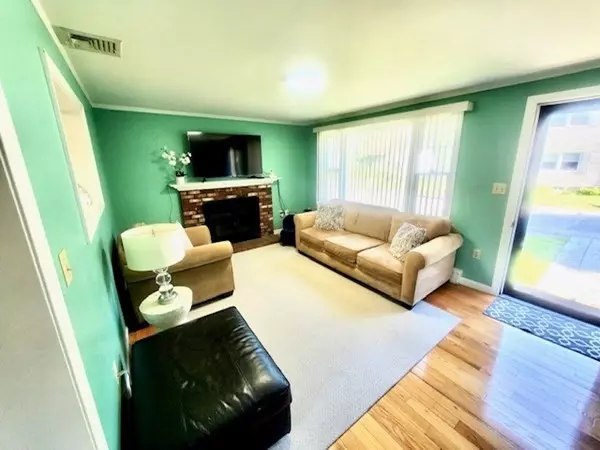$829,000
$798,000
3.9%For more information regarding the value of a property, please contact us for a free consultation.
4 Tennessee St Woburn, MA 01801
5 Beds
3 Baths
2,450 SqFt
Key Details
Sold Price $829,000
Property Type Multi-Family
Sub Type 2 Family - 2 Units Side by Side
Listing Status Sold
Purchase Type For Sale
Square Footage 2,450 sqft
Price per Sqft $338
MLS Listing ID 72998270
Sold Date 08/15/22
Bedrooms 5
Full Baths 3
Year Built 1978
Annual Tax Amount $5,574
Tax Year 2022
Property Sub-Type 2 Family - 2 Units Side by Side
Property Description
Location! Location! Location... Beautiful 2 family both units with an independent feeling in a child friendly neighborhood close to Burlington Mall , I-93, I-95, Main home is a ranch with 4 bedrooms 2 full baths and a finish walkout basement with hardwood floors throughout the house. Lower level can be perfect for an in-law or extended family there is a full bath and kitchenet... great for entertaining. Roof replaced 2 years ago, solar panels in place, stainless still appliances, walk distance to Altavesta Elementary school, An oversized 2 car garages, large back yard perfect to relax enjoy the summer with mixed of shades and sun and . The 2 unit has his own separate entrance with 1 bed/1bath and an open concept living cathedral ceiling, hardwood floors throughout tenant is willing to stay.
Location
State MA
County Middlesex
Zoning Res
Direction Main St to Wheeling St to Tennessee St
Rooms
Basement Full, Walk-Out Access
Interior
Interior Features Other (See Remarks), Unit 1(Ceiling Fans, Cathedral/Vaulted Ceilings, Bathroom with Shower Stall, Bathroom With Tub, Open Floor Plan), Unit 2(Ceiling Fans, Bathroom With Tub, Open Floor Plan, Slider), Unit 1 Rooms(Living Room, Dining Room, Kitchen, Family Room, Other (See Remarks)), Unit 2 Rooms(Kitchen, Living RM/Dining RM Combo)
Heating Unit 1(Hot Water Baseboard), Unit 2(Hot Water Baseboard)
Cooling Unit 1(Central Air), Unit 2(Window AC)
Flooring Tile, Vinyl, Unit 1(undefined), Unit 2(Hardwood Floors)
Fireplaces Number 2
Fireplaces Type Unit 1(Fireplace - Wood burning)
Appliance Unit 1(Range, Dishwasher, Refrigerator, Washer, Dryer, Vent Hood), Gas Water Heater, Utility Connections for Gas Range, Utility Connections for Gas Oven, Utility Connections for Gas Dryer, Utility Connections for Electric Dryer
Exterior
Exterior Feature Rain Gutters, Garden, Unit 2 Balcony/Deck
Garage Spaces 2.0
Fence Fenced/Enclosed, Fenced
Community Features Public Transportation, Shopping, Park, Medical Facility, Highway Access, Public School
Utilities Available for Gas Range, for Gas Oven, for Gas Dryer, for Electric Dryer
Waterfront Description Beach Front
Roof Type Shingle
Total Parking Spaces 9
Garage Yes
Building
Lot Description Cleared
Story 4
Foundation Concrete Perimeter
Sewer Public Sewer
Water Public
Schools
Elementary Schools Altavesta
Middle Schools Kennedy
High Schools Woburn
Others
Special Listing Condition Real Estate Owned
Read Less
Want to know what your home might be worth? Contact us for a FREE valuation!

Our team is ready to help you sell your home for the highest possible price ASAP
Bought with Wisland Georges • Georges Realty Services






