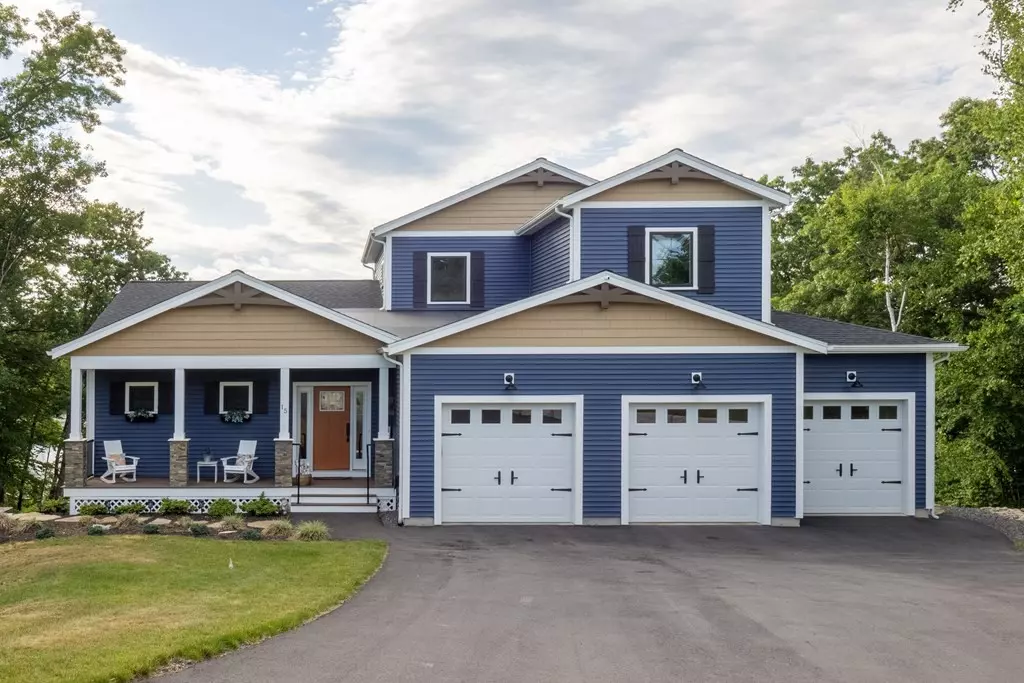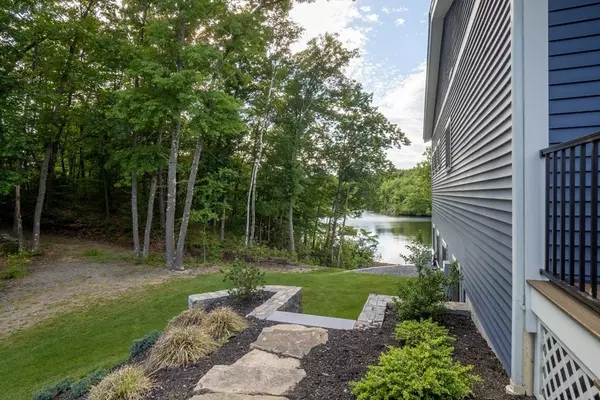$951,000
$899,900
5.7%For more information regarding the value of a property, please contact us for a free consultation.
15 Rogers Field Way Clinton, MA 01510
3 Beds
4 Baths
4,100 SqFt
Key Details
Sold Price $951,000
Property Type Single Family Home
Sub Type Single Family Residence
Listing Status Sold
Purchase Type For Sale
Square Footage 4,100 sqft
Price per Sqft $231
MLS Listing ID 73000630
Sold Date 08/17/22
Style Contemporary
Bedrooms 3
Full Baths 3
Half Baths 2
HOA Y/N false
Year Built 2019
Annual Tax Amount $8,278
Tax Year 2022
Lot Size 0.920 Acres
Acres 0.92
Property Sub-Type Single Family Residence
Property Description
Welcome home to this incredible three year old, custom-built Lake-house that sits on a builders' acre. The location is perfect with 300 feet of frontage and direct access to Mossy Pond. The grand home has nine foot ceilings on all three floors making it feel very open and airy. Luxury Vinyl Plank Flooring throughout the first floor ,two master bedroom suites, a home office with an access to a balcony with a gorgeous water view, a guest bedroom and covered balconies are just a few of the features. The kitchen is a cook's dream with a bright & sunny nook for your dining area , all SS appliances including a gas stove, so much storage, beautiful cabinets, and a huge island that has a sink, work area, ample seating and is open to the living room. On the lower level there is a family room with access to a covered patio. This home has 2 balconies looking out at the water views, great fishing ,removable dock , sprinkler system and many more special features, you need to come see.
Location
State MA
County Worcester
Zoning RES
Direction Use GPS
Rooms
Family Room Closet, Balcony / Deck, Cable Hookup, Exterior Access, Recessed Lighting, Slider
Basement Full, Finished, Walk-Out Access, Interior Entry, Concrete
Primary Bedroom Level Main
Dining Room Flooring - Vinyl, Balcony - Exterior, Breakfast Bar / Nook, Recessed Lighting
Kitchen Flooring - Vinyl, Window(s) - Bay/Bow/Box, Dining Area, Balcony - Exterior, Countertops - Stone/Granite/Solid, Kitchen Island, Breakfast Bar / Nook, Cabinets - Upgraded, Exterior Access, Recessed Lighting, Stainless Steel Appliances, Gas Stove, Lighting - Pendant
Interior
Interior Features Ceiling Fan(s), Slider, Closet, Cable Hookup, Recessed Lighting, Lighting - Overhead, Bathroom - Half, Bathroom - Full, Bathroom - Tiled With Shower Stall, Home Office, Exercise Room, Bathroom, Wired for Sound, Internet Available - Broadband
Heating Baseboard, Propane
Cooling 3 or More, Ductless
Flooring Vinyl, Carpet, Other, Flooring - Vinyl
Appliance Range, Microwave, ENERGY STAR Qualified Refrigerator, ENERGY STAR Qualified Dryer, ENERGY STAR Qualified Dishwasher, ENERGY STAR Qualified Washer, Propane Water Heater, Tank Water Heaterless, Water Heater, Plumbed For Ice Maker, Utility Connections for Gas Range, Utility Connections for Electric Dryer
Laundry Closet/Cabinets - Custom Built, Flooring - Vinyl, Countertops - Stone/Granite/Solid, Cabinets - Upgraded, Electric Dryer Hookup, Recessed Lighting, Washer Hookup, First Floor
Exterior
Exterior Feature Balcony - Exterior, Balcony, Rain Gutters, Storage, Sprinkler System
Garage Spaces 3.0
Community Features Public Transportation, Shopping, Pool, Tennis Court(s), Park, Walk/Jog Trails, Conservation Area, Highway Access, House of Worship
Utilities Available for Gas Range, for Electric Dryer, Washer Hookup, Icemaker Connection
Waterfront Description Waterfront, Beach Front, Pond, Dock/Mooring, Frontage, Access, Direct Access, Public, Beach Access, Lake/Pond, Direct Access, Frontage, 0 to 1/10 Mile To Beach, Beach Ownership(Other (See Remarks))
View Y/N Yes
View Scenic View(s)
Roof Type Shingle
Total Parking Spaces 10
Garage Yes
Building
Lot Description Gentle Sloping, Other
Foundation Concrete Perimeter
Sewer Private Sewer
Water Public
Architectural Style Contemporary
Schools
Elementary Schools Clinton Elem
Middle Schools Clinton Middle
High Schools Clinton Senior
Others
Senior Community false
Acceptable Financing Contract
Listing Terms Contract
Read Less
Want to know what your home might be worth? Contact us for a FREE valuation!

Our team is ready to help you sell your home for the highest possible price ASAP
Bought with Richard Freeman • Keller Williams Realty North Central





