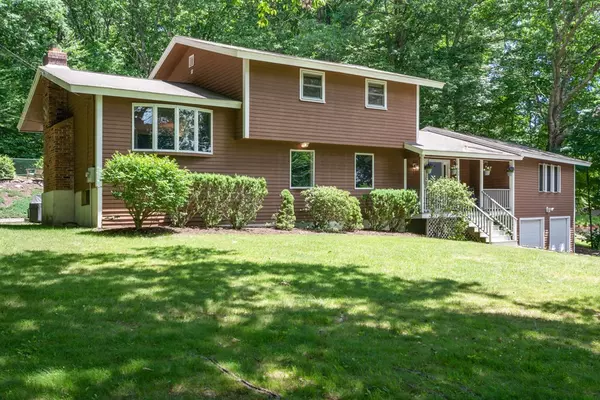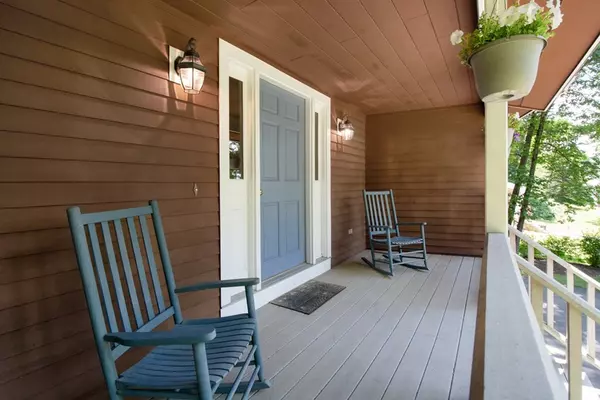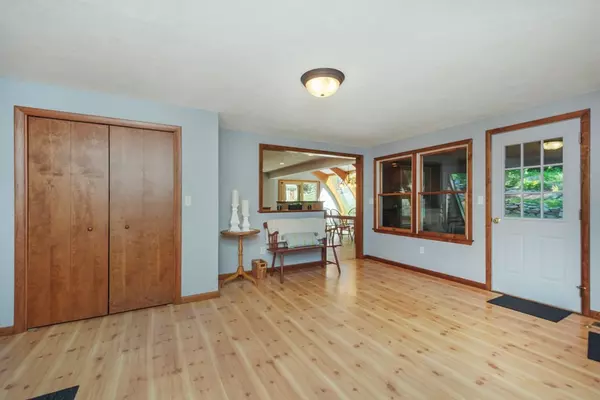$705,000
$624,900
12.8%For more information regarding the value of a property, please contact us for a free consultation.
400 Long Hill Road Bolton, MA 01740
4 Beds
1.5 Baths
2,898 SqFt
Key Details
Sold Price $705,000
Property Type Single Family Home
Sub Type Single Family Residence
Listing Status Sold
Purchase Type For Sale
Square Footage 2,898 sqft
Price per Sqft $243
MLS Listing ID 73006298
Sold Date 08/22/22
Style Contemporary, Ranch
Bedrooms 4
Full Baths 1
Half Baths 1
HOA Y/N false
Year Built 1968
Annual Tax Amount $10,829
Tax Year 2022
Lot Size 1.400 Acres
Acres 1.4
Property Description
Beautiful contemporary, gorgeous yard and pool - just perfect! Enter the spacious foyer of this lovely home and admire the light coming from the solarium windows in the dining area to the left. On the right is a spacious living area with cathedral ceilings and windows galore. The updated, open concept kitchen boasts granite, stainless steel appliances, cherry cabinets, and ample counter space. The large master has a fireplace, and looks out to the beautifully landscaped backyard and pool. There are three very versatile rooms that are currently a gym, office, and workshop. Use them in the same manner, or tailor them to meet your own needs! The absolute bonuses are that the home is heated with natural gas, and it is connected to Hudson water and sewer! You couldn't ask for a better location - it is in a wooded setting, and close to shopping, downtown Hudson, and everything Bolton has to offer. This is a must see!
Location
State MA
County Worcester
Zoning RES
Direction 117 to Long Hill Road
Rooms
Basement Full, Finished
Primary Bedroom Level Second
Dining Room Flooring - Stone/Ceramic Tile
Kitchen Countertops - Stone/Granite/Solid, Kitchen Island, Recessed Lighting, Stainless Steel Appliances, Gas Stove
Interior
Interior Features Sun Room, Office, Bonus Room
Heating Forced Air, Natural Gas
Cooling None
Flooring Tile, Carpet, Laminate, Hardwood, Flooring - Wall to Wall Carpet
Fireplaces Number 1
Fireplaces Type Master Bedroom
Appliance Range, Dishwasher, Refrigerator, Gas Water Heater, Utility Connections for Gas Range, Utility Connections for Gas Oven
Laundry In Basement
Exterior
Garage Spaces 2.0
Pool In Ground
Utilities Available for Gas Range, for Gas Oven
Waterfront false
Waterfront Description Beach Front, Lake/Pond, 1/2 to 1 Mile To Beach
Roof Type Shingle
Total Parking Spaces 6
Garage Yes
Private Pool true
Building
Lot Description Cleared
Foundation Concrete Perimeter
Sewer Public Sewer
Water Public
Schools
Elementary Schools Florence Sawyer
Middle Schools Florence Sawyer
High Schools Nrds
Others
Acceptable Financing Contract
Listing Terms Contract
Read Less
Want to know what your home might be worth? Contact us for a FREE valuation!

Our team is ready to help you sell your home for the highest possible price ASAP
Bought with Peter Scanlan • Coldwell Banker Realty - Belmont






