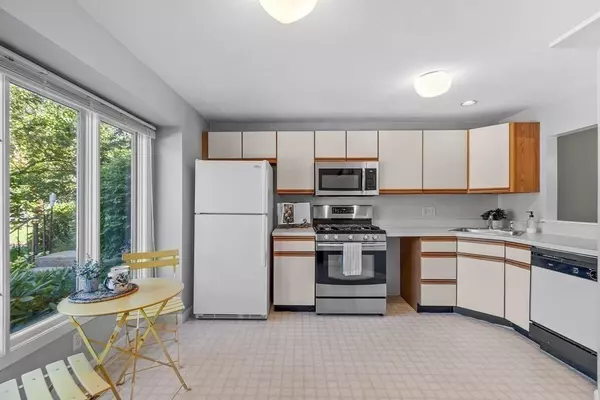$405,000
$395,000
2.5%For more information regarding the value of a property, please contact us for a free consultation.
17 Deer Path #4 Maynard, MA 01754
2 Beds
1.5 Baths
1,586 SqFt
Key Details
Sold Price $405,000
Property Type Condo
Sub Type Condominium
Listing Status Sold
Purchase Type For Sale
Square Footage 1,586 sqft
Price per Sqft $255
MLS Listing ID 73008342
Sold Date 08/23/22
Bedrooms 2
Full Baths 1
Half Baths 1
HOA Fees $500/mo
HOA Y/N true
Year Built 1987
Annual Tax Amount $6,441
Tax Year 2022
Property Sub-Type Condominium
Property Description
Bright, clean, and well maintained three level townhouse in sought after Deer Hedge Run! The first floor provides a spacious kitchen with breakfast nook, an updated half bathroom, open concept dining room and living room, and a slider to the rear deck overlooking the wooded back yard. The second floor features two large bedrooms and a full bathroom. The primary bedroom offers double closets, a private balcony overlooking the woods, and direct access to the full bathroom with an oversize vanity. The large nicely finished third floor makes a perfect home office or third bedroom with its skylight and closet. The unfinished basement has a laundry area with both a gas and an electric connection for the dryer as well as plenty of space for storage. Deer Hedge Run provides many amenities such as a pool, gym, tennis court, and clubhouse and is conveniently located near downtown Maynard, west Concord, and the Acton MBTA station allowing easy access to Boston and all that the area has to offer.
Location
State MA
County Middlesex
Zoning Res.
Direction GPS or Powder Mill Road (Route 62) to Deer Path to Building 17, Unit #4. Park in spaces #128 & #129.
Rooms
Primary Bedroom Level Second
Dining Room Flooring - Wall to Wall Carpet, Open Floorplan, Lighting - Overhead
Kitchen Flooring - Vinyl, Window(s) - Picture, Dining Area, Stainless Steel Appliances, Gas Stove, Lighting - Overhead
Interior
Interior Features Closet, Open Floorplan, Lighting - Overhead, Loft, Internet Available - Unknown
Heating Forced Air, Natural Gas
Cooling Central Air
Flooring Tile, Vinyl, Carpet, Flooring - Wall to Wall Carpet
Appliance Range, Dishwasher, Disposal, Microwave, Refrigerator, Freezer, Washer, Dryer, Gas Water Heater, Tank Water Heater, Utility Connections for Gas Range, Utility Connections for Gas Oven, Utility Connections for Gas Dryer, Utility Connections for Electric Dryer
Laundry Electric Dryer Hookup, Gas Dryer Hookup, Washer Hookup, Lighting - Overhead, In Basement, In Unit
Exterior
Exterior Feature Balcony, Decorative Lighting, Rain Gutters, Professional Landscaping, Sprinkler System, Tennis Court(s)
Pool Association, In Ground
Community Features Public Transportation, Shopping, Pool, Tennis Court(s), Park, Walk/Jog Trails, Golf, Medical Facility, Bike Path, Conservation Area, Highway Access, House of Worship, Private School, Public School, T-Station
Utilities Available for Gas Range, for Gas Oven, for Gas Dryer, for Electric Dryer, Washer Hookup
Roof Type Shingle
Total Parking Spaces 2
Garage No
Building
Story 3
Sewer Public Sewer
Water Public
Schools
Elementary Schools Maynard Public
Middle Schools Maynard Public
High Schools Maynard Public
Others
Pets Allowed Yes w/ Restrictions
Senior Community false
Acceptable Financing Contract
Listing Terms Contract
Read Less
Want to know what your home might be worth? Contact us for a FREE valuation!

Our team is ready to help you sell your home for the highest possible price ASAP
Bought with The Semple & Hettrich Team • Coldwell Banker Realty - Sudbury






