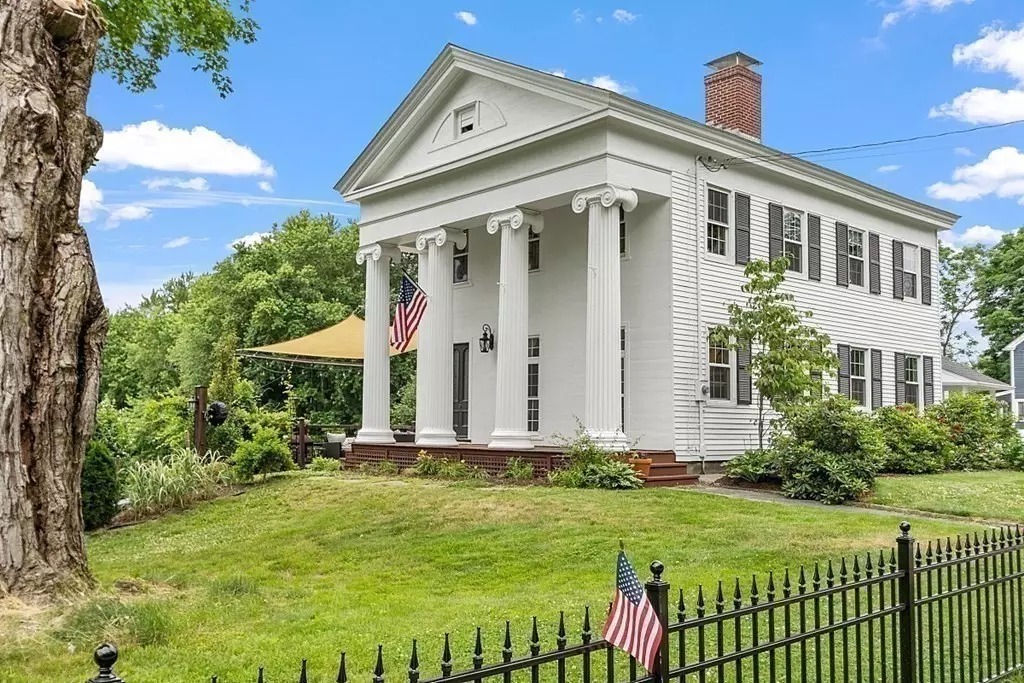$605,000
$575,000
5.2%For more information regarding the value of a property, please contact us for a free consultation.
77 Center Bridge Rd Lancaster, MA 01523
4 Beds
2.5 Baths
1,982 SqFt
Key Details
Sold Price $605,000
Property Type Single Family Home
Sub Type Single Family Residence
Listing Status Sold
Purchase Type For Sale
Square Footage 1,982 sqft
Price per Sqft $305
MLS Listing ID 72992203
Sold Date 08/31/22
Style Colonial, Antique, Greek Revival
Bedrooms 4
Full Baths 2
Half Baths 1
HOA Y/N false
Year Built 1830
Annual Tax Amount $5,252
Tax Year 2022
Lot Size 1.530 Acres
Acres 1.53
Property Description
You'll fall in love immediately with this stately 1830 Joseph Andrews Greek Revival home with beautiful wide plank pine and butternut flooring. Owner/contractor has meticulously restored this home to today's living standards. The new master bathroom is beautifully appointed with sky light & a custom 4x4 tiled shower with dual heads. Propane Rinnai instant hot water, & whole house water filtration with softener installed in 2021. New furnace & blown-in insulation installed in 2014. There's a walk-up attic and a walk-out full height basement for additional storage & workshop. All new wiring & new windows recently installed. The exterior was freshly painted & a new roof in 2022. Sit on either of the 2 outdoor patios over looking the sprawling back yard and you'll feel like you're living on an estate. Enjoy wine & cheese with apple or pears from your own fruit trees. Raspberry and blueberry bushes and strawberry plants too. Direct launch 4 your own canoe or Kayak to the Nashua
Location
State MA
County Worcester
Zoning Res
Direction Off Main St
Rooms
Basement Full, Walk-Out Access, Interior Entry, Concrete
Primary Bedroom Level Second
Dining Room Flooring - Hardwood, Recessed Lighting
Kitchen Flooring - Vinyl, Kitchen Island, Breakfast Bar / Nook, Country Kitchen, Exterior Access, Recessed Lighting, Vestibule
Interior
Heating Forced Air, Oil
Cooling Window Unit(s)
Flooring Wood, Laminate
Fireplaces Number 4
Fireplaces Type Living Room, Master Bedroom
Appliance Range, Dishwasher, Microwave, Refrigerator, Freezer, Washer, Dryer, Water Treatment, Propane Water Heater, Utility Connections for Electric Range, Utility Connections for Electric Dryer
Laundry In Basement, Washer Hookup
Exterior
Garage Spaces 1.0
Community Features Shopping, Tennis Court(s), Walk/Jog Trails, Stable(s), Golf, Medical Facility, Conservation Area, Highway Access, House of Worship, Private School, Public School, T-Station
Utilities Available for Electric Range, for Electric Dryer, Washer Hookup
Waterfront true
Waterfront Description Waterfront, Beach Front, River, Lake/Pond, Beach Ownership(Public)
Roof Type Shingle
Total Parking Spaces 6
Garage Yes
Building
Lot Description Cleared, Farm, Gentle Sloping
Foundation Stone, Brick/Mortar, Granite
Sewer Public Sewer
Water Public
Others
Senior Community false
Read Less
Want to know what your home might be worth? Contact us for a FREE valuation!

Our team is ready to help you sell your home for the highest possible price ASAP
Bought with MJT Boston Group • Keller Williams Realty North Central






