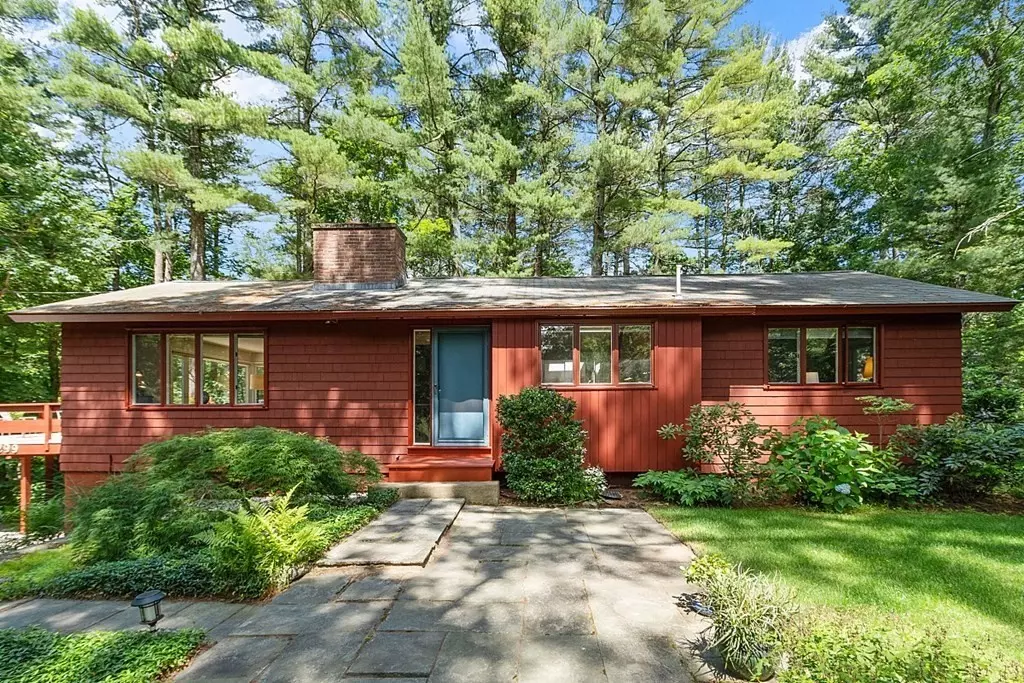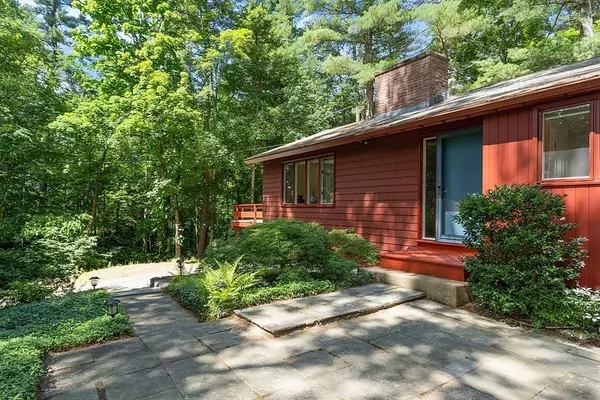$480,000
$425,000
12.9%For more information regarding the value of a property, please contact us for a free consultation.
299 Sudbury Street Marlborough, MA 01752
2 Beds
1 Bath
1,286 SqFt
Key Details
Sold Price $480,000
Property Type Single Family Home
Sub Type Single Family Residence
Listing Status Sold
Purchase Type For Sale
Square Footage 1,286 sqft
Price per Sqft $373
MLS Listing ID 73006750
Sold Date 08/30/22
Style Ranch
Bedrooms 2
Full Baths 1
HOA Y/N false
Year Built 1950
Annual Tax Amount $4,758
Tax Year 2022
Lot Size 1.090 Acres
Acres 1.09
Property Description
Your Wait is Over! You're sure to LOVE the convenience of One Floor Living in this Desirable East Marlborough:*2 BR*-1 Bath~*Eat In Kitchen* ~ LR w/ Wood Burning FP & Walls of Windows*Lovely Screened Porch (12 X 13) w/ Access to Huge Deck (14 X 24) for Grilling and Entertaining** Corian Counters in Kitchen & Bath**2 Car Garage Port*LL Walk Out Office** Private Yard Filled with Plantings...perfect for Formal Landscape or Au Naturele...your Choice. Amazing Opportunity Awaits the Fortunate Buyer of this Beautifully Cared For Home by Its Long Time Owners. PLUS Minutes to Major Commuter Routes ~ Near the Sudbury line. Quick Close Possible. Don't Wait on this GEM of a Home! SHOWINGS Begin on WED (7/6) after 12:30. All Offers, If Any, Will Be Reviewed on Monday (7/11) at 2:30 PM.
Location
State MA
County Middlesex
Zoning R
Direction Wayside Inn Road to Sudbury Street
Rooms
Basement Full, Partially Finished, Walk-Out Access, Interior Entry, Bulkhead, Concrete
Primary Bedroom Level First
Kitchen Flooring - Laminate, Countertops - Upgraded
Interior
Interior Features Home Office-Separate Entry, Den, High Speed Internet
Heating Central, Oil
Cooling None
Flooring Tile, Carpet, Hardwood, Flooring - Wall to Wall Carpet
Fireplaces Number 1
Appliance Range, Microwave, Refrigerator, Washer, Dryer, Oil Water Heater, Utility Connections for Electric Oven, Utility Connections for Electric Dryer
Laundry In Basement, Washer Hookup
Exterior
Garage Spaces 2.0
Community Features Public Transportation, Shopping, Golf, Medical Facility, Laundromat, Highway Access, Private School, Public School
Utilities Available for Electric Oven, for Electric Dryer, Washer Hookup
Roof Type Shingle
Total Parking Spaces 4
Garage Yes
Building
Lot Description Wooded, Gentle Sloping, Other
Foundation Concrete Perimeter
Sewer Public Sewer
Water Public
Schools
Elementary Schools Kane
Middle Schools Curtis
High Schools Mhs**Amsa
Others
Acceptable Financing Contract
Listing Terms Contract
Read Less
Want to know what your home might be worth? Contact us for a FREE valuation!

Our team is ready to help you sell your home for the highest possible price ASAP
Bought with The Goneau Group • Keller Williams Realty North Central






