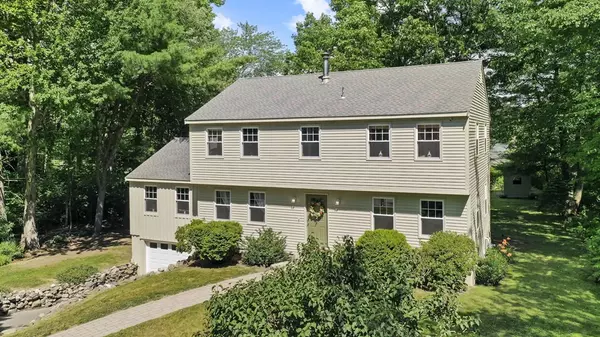$630,000
$649,900
3.1%For more information regarding the value of a property, please contact us for a free consultation.
35 Groton Harvard Rd Ayer, MA 01432
4 Beds
2.5 Baths
2,246 SqFt
Key Details
Sold Price $630,000
Property Type Single Family Home
Sub Type Single Family Residence
Listing Status Sold
Purchase Type For Sale
Square Footage 2,246 sqft
Price per Sqft $280
MLS Listing ID 73007319
Sold Date 09/02/22
Style Colonial, Garrison
Bedrooms 4
Full Baths 2
Half Baths 1
HOA Y/N false
Year Built 1982
Annual Tax Amount $5,576
Tax Year 2022
Lot Size 0.420 Acres
Acres 0.42
Property Description
WATERFRONT PROPERTY! A rare opportunity awaits you on peaceful Flannagan Pond, in the heart of Nashoba Valley just 35 miles Northwest of Boston. Nestled among the evergreens, maple and birch trees, this water front property is complete with it’s own cove where wildlife go to mingle. Fantastic for all your outdoor activities no matter the season, offering brilliant views of vibrant foliage, breathtaking sunrises and sunsets. This Garrison Colonial features an enclosed 3-season porch for entertaining, 4 bedrooms, 2 of which overlook the pond and 1 includes a master bath. Offering 2 1/2 bathrooms, a home office with pond views and a family room adorned in pinewood with a comforting woodstove. The large new open concept kitchen with stainless steel appliances features a great island which overlooks the pond. Close to Rt. 2, 495, Rail Trail, Commuter Rail, Local Eateries, Public Beach, Schools, Dog Park and more. Life on Flannagan Pond is incredible in every season, don't miss out!
Location
State MA
County Middlesex
Area Ayer
Zoning A2
Direction Please Use GPS or Central Ave to Groton Harvard Rd
Rooms
Family Room Wood / Coal / Pellet Stove, Ceiling Fan(s), Flooring - Vinyl, Cable Hookup, Deck - Exterior, Exterior Access, Slider, Lighting - Overhead
Basement Full, Walk-Out Access, Interior Entry, Garage Access, Sump Pump, Concrete, Unfinished
Primary Bedroom Level Second
Dining Room Flooring - Hardwood, Lighting - Overhead
Kitchen Closet, Flooring - Stone/Ceramic Tile, Pantry, Kitchen Island, Stainless Steel Appliances, Lighting - Overhead
Interior
Interior Features Lighting - Overhead, Home Office, Central Vacuum, Internet Available - Unknown
Heating Forced Air, Natural Gas, Wood Stove
Cooling Window Unit(s)
Flooring Tile, Vinyl, Laminate, Bamboo, Hardwood, Flooring - Wood
Appliance Range, Dishwasher, Disposal, Refrigerator, Washer, Dryer, Vacuum System, Water Softener, Gas Water Heater, Tank Water Heater, Utility Connections for Electric Range, Utility Connections for Electric Dryer
Laundry Bathroom - Half, Flooring - Laminate, Main Level, Electric Dryer Hookup, Washer Hookup, First Floor
Exterior
Exterior Feature Rain Gutters, Storage, Professional Landscaping, Fruit Trees, Stone Wall
Garage Spaces 1.0
Community Features Public Transportation, Shopping, Park, Walk/Jog Trails, Golf, Medical Facility, Laundromat, Bike Path, Conservation Area, Highway Access, House of Worship, Public School, T-Station
Utilities Available for Electric Range, for Electric Dryer, Washer Hookup
Waterfront true
Waterfront Description Waterfront, Beach Front, Pond, Frontage, Direct Access, Private, Lake/Pond, 1 to 2 Mile To Beach, Beach Ownership(Public)
View Y/N Yes
View Scenic View(s)
Roof Type Shingle
Total Parking Spaces 5
Garage Yes
Building
Lot Description Wooded, Cleared, Level
Foundation Concrete Perimeter
Sewer Public Sewer
Water Public
Schools
Elementary Schools Page Hilltop
Middle Schools Ayer-Shirley
High Schools Ayer-Shirley
Others
Senior Community false
Read Less
Want to know what your home might be worth? Contact us for a FREE valuation!

Our team is ready to help you sell your home for the highest possible price ASAP
Bought with Mike Quail Team • eXp Realty






