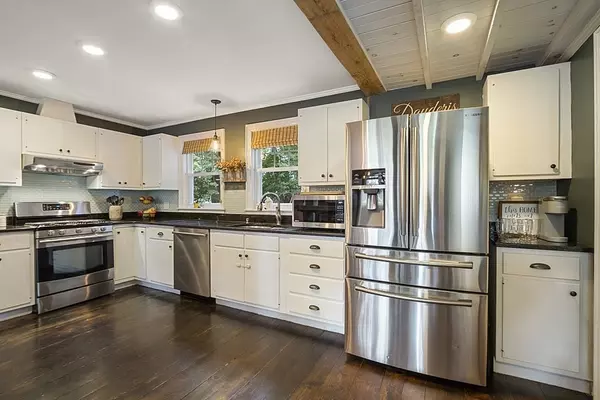$355,140
$334,500
6.2%For more information regarding the value of a property, please contact us for a free consultation.
9 Cross St Gardner, MA 01440
3 Beds
1.5 Baths
1,610 SqFt
Key Details
Sold Price $355,140
Property Type Single Family Home
Sub Type Single Family Residence
Listing Status Sold
Purchase Type For Sale
Square Footage 1,610 sqft
Price per Sqft $220
MLS Listing ID 73015493
Sold Date 09/09/22
Style Cape
Bedrooms 3
Full Baths 1
Half Baths 1
Year Built 1937
Annual Tax Amount $4,584
Tax Year 2022
Lot Size 9,583 Sqft
Acres 0.22
Property Description
A story book cape with a pottery barn feel is the best way to describe this incredibly quaint property. Rustic pine flooring, open beam, and custom breakfast bar enhance the unique qualities of this home. Custom built ins throughout the home and crown molding are only a few of the hints of character from the past. Entertain in the open kitchen and dining room space with ease. Stylish glass tile backsplash and stainless-steel appliances are just a few of the comforts of the kitchen. The cozy living room features a brick fireplace and custom mantel. Large front to back bedrooms with walk in closet are located on the second floor. Gleaming wood flooring and natural sunlight surround you. An update bath with a custom tiled shower and a quaint loft space for office or relaxing complete the second floor. Prefer to entertain outside? There is a private yard with a 16x12 composite deck. Updated 200 amp electric, blown in insulation, replaced garage doors and water heater. Wow!
Location
State MA
County Worcester
Zoning res
Direction Rt. 2 to Chestnut St to Cross St
Rooms
Basement Full, Interior Entry, Sump Pump, Concrete
Primary Bedroom Level Second
Dining Room Closet/Cabinets - Custom Built, Flooring - Wood, Breakfast Bar / Nook
Kitchen Flooring - Wood, Countertops - Stone/Granite/Solid, Breakfast Bar / Nook, Stainless Steel Appliances
Interior
Heating Steam, Oil
Cooling None
Flooring Wood, Tile
Fireplaces Number 1
Fireplaces Type Living Room
Appliance Range, Dishwasher, Disposal, Refrigerator, Range Hood, Electric Water Heater, Tank Water Heater
Laundry Electric Dryer Hookup, Washer Hookup, In Basement
Exterior
Exterior Feature Rain Gutters
Garage Spaces 2.0
Community Features Shopping, Park, Walk/Jog Trails, Golf, Medical Facility, Highway Access, House of Worship, Public School
Roof Type Shingle
Total Parking Spaces 4
Garage Yes
Building
Lot Description Level
Foundation Concrete Perimeter, Block
Sewer Public Sewer
Water Public
Others
Senior Community false
Acceptable Financing Contract
Listing Terms Contract
Read Less
Want to know what your home might be worth? Contact us for a FREE valuation!

Our team is ready to help you sell your home for the highest possible price ASAP
Bought with Laura Marshall • Streamline Communities - Woburn






