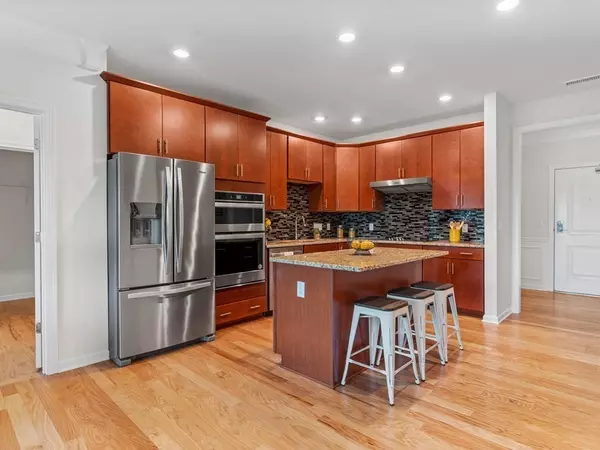$475,000
$475,000
For more information regarding the value of a property, please contact us for a free consultation.
2 Talbot Way #410 Westborough, MA 01581
2 Beds
2 Baths
1,326 SqFt
Key Details
Sold Price $475,000
Property Type Condo
Sub Type Condominium
Listing Status Sold
Purchase Type For Sale
Square Footage 1,326 sqft
Price per Sqft $358
MLS Listing ID 73009329
Sold Date 08/30/22
Bedrooms 2
Full Baths 2
HOA Fees $355/mo
HOA Y/N true
Year Built 2019
Annual Tax Amount $7,655
Tax Year 2022
Property Sub-Type Condominium
Property Description
Welcome Home! This Newly Constructed Condo Complex has plenty to offer including large amenity center with fitness center, game room, tennis court, large inground heated pool, walking/hiking trails and plenty more! This beautifully designed Single Level "Hampton" Style spacious kitchen unit located on the 4th(top) Level provides you with spacious kitchen equipped with kitchen island and newly updated stainless-steel appliances! Adjacent to open dining area with sliding doors leading to private balcony! 2 large bedrooms with plenty of closet space as well as 2 full bathrooms one being equipped with double sink and stand-up shower! Spacious living room area with bay windows that offer plenty of natural lighting! Separate laundry room with Washer and dryer! Deeded parking spot in garage! Do not miss out on this amazing opportunity in such a great community! Schedule a showing today!
Location
State MA
County Worcester
Zoning R
Direction Please use GPS.
Rooms
Basement N
Interior
Heating Forced Air, Natural Gas
Cooling Central Air
Flooring Hardwood
Appliance Range, Dishwasher, Microwave, Refrigerator, Washer/Dryer
Laundry In Unit
Exterior
Garage Spaces 1.0
Pool Association, In Ground, Heated
Waterfront Description Beach Front, Lake/Pond, Beach Ownership(Public)
Total Parking Spaces 2
Garage Yes
Building
Story 1
Sewer Public Sewer
Water Public
Read Less
Want to know what your home might be worth? Contact us for a FREE valuation!

Our team is ready to help you sell your home for the highest possible price ASAP
Bought with The Goneau Group • Keller Williams Realty North Central





