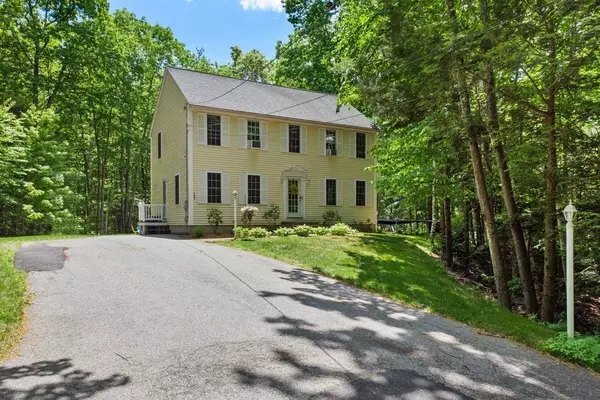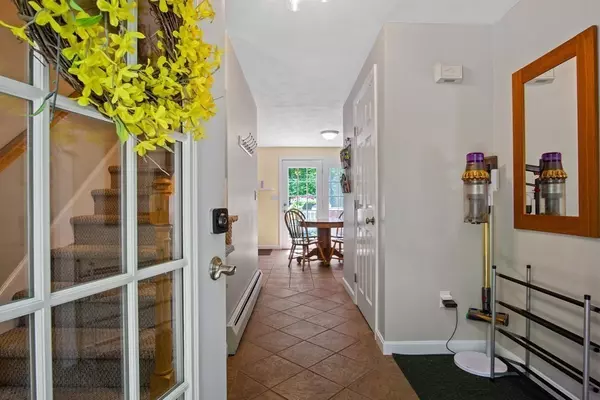$500,000
$489,900
2.1%For more information regarding the value of a property, please contact us for a free consultation.
196 Warren Rd Townsend, MA 01469
3 Beds
1.5 Baths
2,122 SqFt
Key Details
Sold Price $500,000
Property Type Single Family Home
Sub Type Single Family Residence
Listing Status Sold
Purchase Type For Sale
Square Footage 2,122 sqft
Price per Sqft $235
MLS Listing ID 72989897
Sold Date 09/08/22
Style Colonial
Bedrooms 3
Full Baths 1
Half Baths 1
Year Built 1997
Annual Tax Amount $6,181
Tax Year 2022
Lot Size 3.010 Acres
Acres 3.01
Property Sub-Type Single Family Residence
Property Description
Welcome to this charming, move in ready colonial set on a private 3 acre lot abutting conservation land. Your little slice of Heaven with peace and tranquility is set back and secluded from the country road that leads you Home. The main level delights with gleaming hardwood floors & tile, a generous sized formal dining room and living room. Both nicely flow into the eat in kitchen the length of the back of the home with your sought after open concept, granite and stainless steel appliances. The French Doors drench the kitchen with natural light and perfectly frame the wood deck overlooking your private level back yard, perfect for entertaining. The second floor boasts a generous primary suite complete with his and hers walk in closets, adjacent the full bathroom and 2 secondary bedrooms with ample closet storage and natural light. Finished lower level gives you plenty of flexibility.... new home gym, play room, office, or just a quiet space to yourself.
Location
State MA
County Middlesex
Zoning RB2
Direction Townsend Harbor Rd to Warren - South Harbor Rd to Warren Rd - Please use GPS
Rooms
Family Room Closet, Flooring - Wall to Wall Carpet
Basement Full, Partially Finished, Radon Remediation System
Primary Bedroom Level Second
Dining Room Flooring - Hardwood
Kitchen Bathroom - Half, Flooring - Stone/Ceramic Tile, Dining Area, Countertops - Stone/Granite/Solid, Countertops - Upgraded, French Doors, Deck - Exterior, Exterior Access, Open Floorplan, Stainless Steel Appliances
Interior
Interior Features Internet Available - Unknown
Heating Baseboard, Oil
Cooling Window Unit(s)
Flooring Tile, Carpet, Hardwood
Appliance Range, Dishwasher, Microwave, Refrigerator, Tank Water Heater, Utility Connections for Electric Range, Utility Connections for Electric Dryer
Laundry Electric Dryer Hookup, Washer Hookup, In Basement
Exterior
Exterior Feature Rain Gutters, Storage
Community Features Shopping, Park, Walk/Jog Trails, Stable(s), Golf, Conservation Area, House of Worship, Public School
Utilities Available for Electric Range, for Electric Dryer, Washer Hookup
Roof Type Shingle
Total Parking Spaces 6
Garage No
Building
Lot Description Wooded, Level
Foundation Concrete Perimeter
Sewer Private Sewer
Water Private
Architectural Style Colonial
Schools
Elementary Schools Spaulding
Middle Schools Hawthorne Brook
High Schools N. Middlesex
Read Less
Want to know what your home might be worth? Contact us for a FREE valuation!

Our team is ready to help you sell your home for the highest possible price ASAP
Bought with Christina Misherfi • Lamacchia Realty, Inc.






