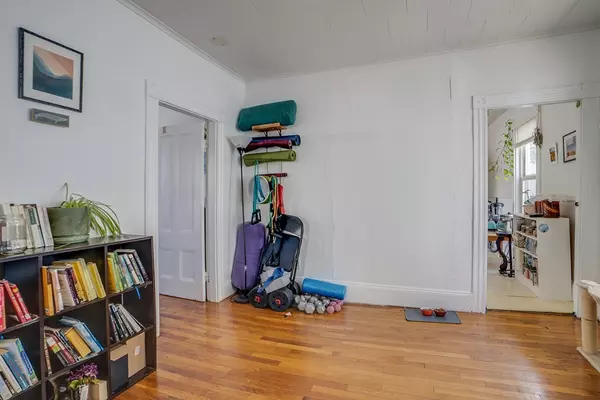$1,000,000
$889,000
12.5%For more information regarding the value of a property, please contact us for a free consultation.
49-51 Alpine Street Somerville, MA 02144
5 Beds
2 Baths
2,249 SqFt
Key Details
Sold Price $1,000,000
Property Type Multi-Family
Sub Type 2 Family - 2 Units Up/Down
Listing Status Sold
Purchase Type For Sale
Square Footage 2,249 sqft
Price per Sqft $444
MLS Listing ID 73015466
Sold Date 09/14/22
Bedrooms 5
Full Baths 2
Year Built 1910
Annual Tax Amount $10,259
Tax Year 2022
Lot Size 3,920 Sqft
Acres 0.09
Property Description
Seller will review any/all offers on Sunday at 5:00. Classic two family home in desirable side street off Cedar St, very close to the Minuteman Bike Path. Unit 1 is a four room, one bedroom unit with one full bathroom. current rent $1,500, lease until August 31, 2022. Unit 2 is a six room, three bedroom unit with one full bathroom. One bedroom on the living level (2nd floor), other two bedrooms on third floor. Unit is currently vacant, most recent rent was $2,600. Eat-in kitchens with maple cabinets. Laundry hookups within each unit. Hardwood floors, insulated windows, 15 year old architectural shingle roof. Paved driveway, parking for 3-4 cars, and a garden area in the back.
Location
State MA
County Middlesex
Zoning RB
Direction Off Cedar Street near the Minuteman Bike Path
Rooms
Basement Full, Concrete, Unfinished
Interior
Interior Features Unit 1(Bathroom With Tub & Shower), Unit 2(Bathroom With Tub & Shower), Unit 1 Rooms(Living Room, Dining Room, Kitchen), Unit 2 Rooms(Living Room, Dining Room, Kitchen)
Heating Unit 1(Forced Air, Gas, Individual), Unit 2(Forced Air, Gas, Individual)
Cooling Unit 1(None), Unit 2(None)
Flooring Wood, Tile, Laminate, Hardwood, Unit 1(undefined), Unit 2(Hardwood Floors, Wood Flooring, Stone/Ceramic Tile Floor)
Appliance Unit 1(Range, Disposal, Refrigerator), Unit 2(Range, Dishwasher, Disposal, Refrigerator), Gas Water Heater, Tank Water Heater, Utility Connections for Gas Range, Utility Connections for Electric Oven
Exterior
Exterior Feature Rain Gutters, Garden
Community Features Public Transportation, Shopping, Park, Walk/Jog Trails, Bike Path, House of Worship, Public School, T-Station, University
Utilities Available for Gas Range, for Electric Oven
Roof Type Shingle
Total Parking Spaces 4
Garage No
Building
Lot Description Level
Story 3
Foundation Stone
Sewer Public Sewer
Water Public
Others
Senior Community false
Acceptable Financing Contract
Listing Terms Contract
Read Less
Want to know what your home might be worth? Contact us for a FREE valuation!

Our team is ready to help you sell your home for the highest possible price ASAP
Bought with The Goneau Group • Keller Williams Realty North Central






