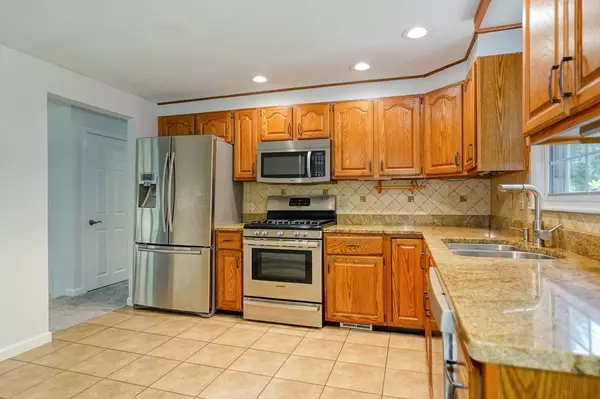$580,000
$584,900
0.8%For more information regarding the value of a property, please contact us for a free consultation.
15 Milk Porridge Cir Northborough, MA 01532
3 Beds
2.5 Baths
2,480 SqFt
Key Details
Sold Price $580,000
Property Type Single Family Home
Sub Type Single Family Residence
Listing Status Sold
Purchase Type For Sale
Square Footage 2,480 sqft
Price per Sqft $233
MLS Listing ID 73003479
Sold Date 09/23/22
Bedrooms 3
Full Baths 2
Half Baths 1
HOA Y/N false
Year Built 1972
Annual Tax Amount $7,513
Tax Year 2022
Lot Size 0.480 Acres
Acres 0.48
Property Description
Beautifully maintained expanded contemporary split on gorgeous landscaped private lot. Family room addition includes cathedral ceiling, pretty stone fireplace, hardwoods & slider. Entertainment size living room w/ pretty bay window is open to formal dining room. New carpet & paint thru-out. Renovated cabinet packed kitchen w/gas cooking, granite, tiled backsplash, stainless steel appliances & separate dining area. Main bath & master bath both renovated w/new vanities, ceramic tile & granite. 3 generous size bedrooms one is en-suite. Full basement renovation (2019) expanded, open layout down to the studs everything is new! LL includes luxury vinyl plank flooring, LED recessed lights, new ceiling, walls & fresh paint! Cathedral ceiling 3 season porch w/ceramic tile & slider to deck. Furnace 2016 & hot water heater 2017. Roof replaced 2006. All windows replaced. New AC installed & new air filtration system added to furnace in 2019. Sit on your deck over looking beautiful private lot!
Location
State MA
County Worcester
Zoning RC
Direction Brigham to Milk Porridge
Rooms
Family Room Cathedral Ceiling(s), Ceiling Fan(s), Flooring - Hardwood, Open Floorplan, Slider, Lighting - Sconce
Basement Full, Finished, Walk-Out Access, Interior Entry, Garage Access
Primary Bedroom Level First
Dining Room Flooring - Wall to Wall Carpet, Lighting - Overhead
Kitchen Flooring - Stone/Ceramic Tile, Dining Area, Pantry, Countertops - Stone/Granite/Solid, Cabinets - Upgraded, Recessed Lighting, Remodeled, Stainless Steel Appliances
Interior
Interior Features Cable Hookup, High Speed Internet Hookup, Recessed Lighting, Slider, Closet, Ceiling - Cathedral, Ceiling Fan(s), Game Room, Home Office, Sun Room, Internet Available - Broadband
Heating Forced Air, Natural Gas
Cooling Central Air
Flooring Wood, Tile, Carpet, Flooring - Laminate, Flooring - Stone/Ceramic Tile
Fireplaces Number 1
Fireplaces Type Family Room
Appliance Range, Dishwasher, Microwave, Refrigerator, Washer, Dryer, Utility Connections for Gas Range
Laundry Closet/Cabinets - Custom Built, Electric Dryer Hookup, Washer Hookup, In Basement
Exterior
Exterior Feature Rain Gutters
Garage Spaces 2.0
Community Features Shopping, Pool, Tennis Court(s), Park, Walk/Jog Trails, Golf, Bike Path, Conservation Area, Highway Access, House of Worship, Private School, Public School, T-Station
Utilities Available for Gas Range
Waterfront false
Roof Type Shingle
Total Parking Spaces 4
Garage Yes
Building
Lot Description Corner Lot, Level
Foundation Concrete Perimeter
Sewer Private Sewer
Water Public
Schools
Middle Schools Melican Middle
High Schools Algonquin Reg
Others
Senior Community false
Read Less
Want to know what your home might be worth? Contact us for a FREE valuation!

Our team is ready to help you sell your home for the highest possible price ASAP
Bought with Justin E. Lundberg • Justin Lundberg






