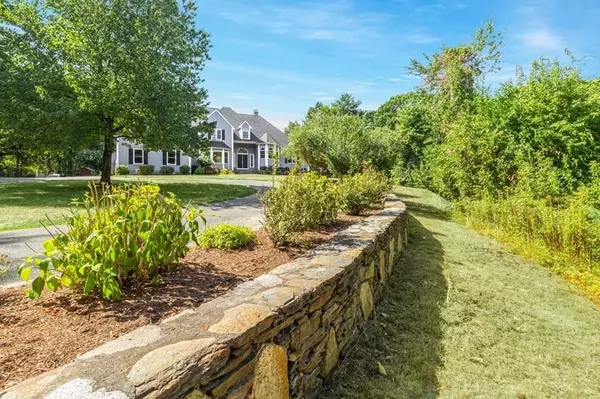$950,000
$899,900
5.6%For more information regarding the value of a property, please contact us for a free consultation.
2 Nirvana Way Medway, MA 02053
4 Beds
3.5 Baths
4,328 SqFt
Key Details
Sold Price $950,000
Property Type Single Family Home
Sub Type Single Family Residence
Listing Status Sold
Purchase Type For Sale
Square Footage 4,328 sqft
Price per Sqft $219
MLS Listing ID 73026786
Sold Date 09/28/22
Style Colonial
Bedrooms 4
Full Baths 3
Half Baths 1
HOA Y/N false
Year Built 1994
Annual Tax Amount $13,515
Tax Year 2022
Lot Size 5.820 Acres
Acres 5.82
Property Sub-Type Single Family Residence
Property Description
Craftsmanship and Custom Design Galore at 2 Nirvana Way, 4BDRM & 3.5 BA Colonial, beautifully sited on 5.8 acre + wooded lot off of private Rd. This expansive 4,328 Sq Ft open floor plan boasts elegance w/meticulous attention to w/soaring ceilings, gleaming HWDs, stunning woodwork, pillars and moldings. Its grand 2-Story Foyer and open floor plan lead to luxurious 1st Flr Master En Suite Spa Bath/Shower & walk-in closet. SPACIOUS chef style eat in granite kitchen w/upgraded new SS APPLS, oversized center island and custom bar, Formal DR & LR and 4-Season Sunroom are perfect for elegant entertaining or casual living. Sunny windows flank its magnificent Fireside Family Rm w/Cathedral ceilings &Transom Windows. Convenient 1st flr laundry & mudroom. Upper Level features 3 large BDRMS. Lower Level offers addit'l family living area/extra storage. The House is being sold "AS IS" priced to sell - needs only minor repairs and TLC. W/D, Swing Set & Pool perimeter frame Negotiable.
Location
State MA
County Norfolk
Zoning AR-I
Direction 2 Nirvana Way-GPS says 32R Hill Street--very long driveway to the right
Rooms
Basement Full, Bulkhead, Concrete, Unfinished
Primary Bedroom Level First
Interior
Interior Features Mud Room, Sun Room, Foyer, High Speed Internet, Other
Heating Baseboard, Oil
Cooling Central Air, Window Unit(s), Other
Flooring Tile, Carpet, Concrete, Laminate, Hardwood
Fireplaces Number 4
Appliance Oven, Dishwasher, Microwave, Countertop Range, Refrigerator, ENERGY STAR Qualified Refrigerator, Range - ENERGY STAR, Other, Oil Water Heater, Tank Water Heater, Plumbed For Ice Maker, Utility Connections for Electric Range, Utility Connections for Electric Oven, Utility Connections for Electric Dryer
Laundry First Floor, Washer Hookup
Exterior
Exterior Feature Rain Gutters, Professional Landscaping, Sprinkler System, Other
Garage Spaces 2.0
Community Features Public Transportation, Shopping, Tennis Court(s), Park, Walk/Jog Trails, Laundromat, Bike Path, Conservation Area, Highway Access, House of Worship, Public School, T-Station
Utilities Available for Electric Range, for Electric Oven, for Electric Dryer, Washer Hookup, Icemaker Connection
Roof Type Shingle
Total Parking Spaces 10
Garage Yes
Building
Lot Description Easements
Foundation Concrete Perimeter
Sewer Private Sewer
Water Private
Architectural Style Colonial
Schools
Elementary Schools Memorial School
Middle Schools Medway Middle
High Schools Medway
Others
Senior Community false
Read Less
Want to know what your home might be worth? Contact us for a FREE valuation!

Our team is ready to help you sell your home for the highest possible price ASAP
Bought with Kathy Thomson • Berkshire Hathaway HomeServices Evolution Properties





