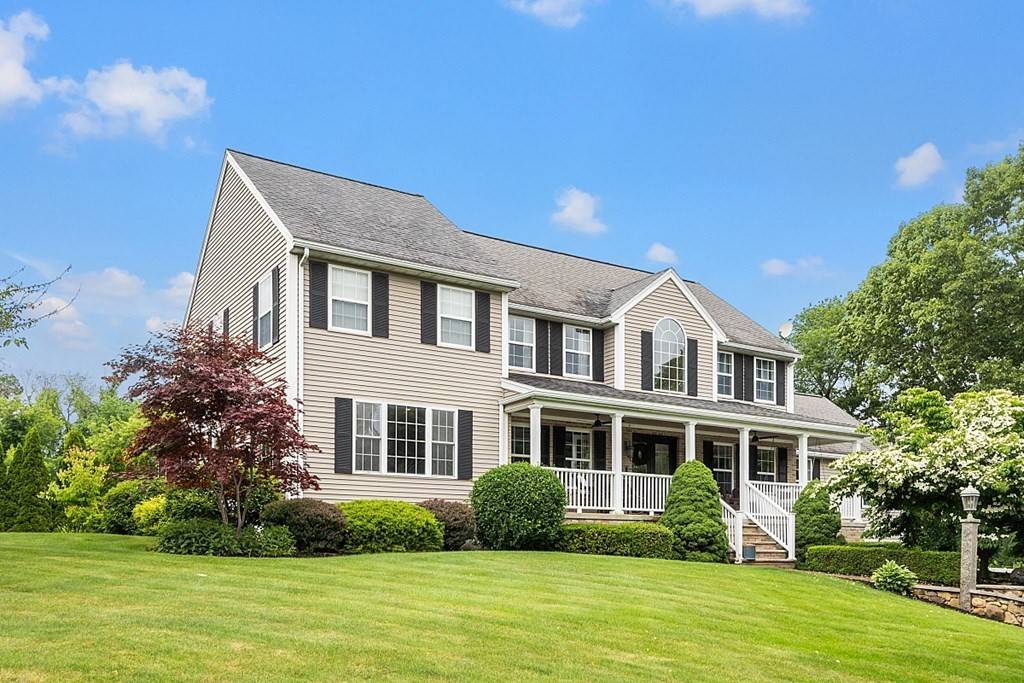$816,000
$824,900
1.1%For more information regarding the value of a property, please contact us for a free consultation.
1 Nellie Avenue Haverhill, MA 01832
4 Beds
2.5 Baths
4,166 SqFt
Key Details
Sold Price $816,000
Property Type Single Family Home
Sub Type Single Family Residence
Listing Status Sold
Purchase Type For Sale
Square Footage 4,166 sqft
Price per Sqft $195
MLS Listing ID 73005036
Sold Date 09/28/22
Style Colonial
Bedrooms 4
Full Baths 2
Half Baths 1
HOA Y/N false
Year Built 1996
Annual Tax Amount $7,827
Tax Year 2022
Lot Size 0.920 Acres
Acres 0.92
Property Sub-Type Single Family Residence
Property Description
HOUSE BEAUTIFUL!!! Meander down a quintessential New England road and you will come upon this once model home sitting upon a beautifully manicured and private lot. Curb appeal is enhanced by an 8 x 36 front porch with large swing, ceiling fans and an expansive lot. Entering the home, you will immediately see the Seller's attention to detail, such as hickory floors throughout a majority of the house, renovated and gorgeous granite kitchen, stainless steel appliances, induction stove, convection oven, breakfast bar and large eat-in area.... large, cathedral ceiling living room with fireplace...study... family/billiard room with gas fireplace. As if this weren't enough, don't forget the finished lower level and large screened in porch. You will enjoy those summer evenings, lounging on the expansive deck, swimming in the beautiful above ground pool, hanging in the large hot tub or in the fenced in area. Xtra storage in large shed. Did I mention that this property is minutes from 93/495?
Location
State MA
County Essex
Zoning RES
Direction Route 97 North, left onto Lake, right onto Methuen, left onto Stephan, left onto Nellie. On left.
Rooms
Family Room Flooring - Hardwood, Window(s) - Picture, Cable Hookup, Exterior Access
Basement Full, Partially Finished, Walk-Out Access, Interior Entry, Garage Access
Primary Bedroom Level Second
Dining Room Flooring - Hardwood
Kitchen Flooring - Hardwood, Dining Area, Pantry, Countertops - Stone/Granite/Solid, Breakfast Bar / Nook, Cabinets - Upgraded, Deck - Exterior, Dryer Hookup - Electric, Exterior Access, Open Floorplan, Recessed Lighting, Stainless Steel Appliances, Washer Hookup
Interior
Interior Features Study, Bonus Room, Central Vacuum, Wired for Sound
Heating Central, Baseboard, Natural Gas, Electric, Wood
Cooling Central Air, Ductless
Flooring Wood, Tile, Carpet, Flooring - Hardwood, Flooring - Stone/Ceramic Tile
Fireplaces Number 2
Fireplaces Type Family Room, Living Room
Appliance Oven, Dishwasher, Microwave, Countertop Range, Refrigerator, Washer, Dryer, Water Treatment, Gas Water Heater, Utility Connections for Electric Range, Utility Connections for Electric Oven, Utility Connections for Gas Dryer
Laundry First Floor
Exterior
Exterior Feature Rain Gutters, Storage, Sprinkler System, Garden, Stone Wall
Garage Spaces 2.0
Fence Fenced/Enclosed, Fenced
Pool Above Ground
Community Features Shopping, Walk/Jog Trails, Stable(s), Golf, Conservation Area, Highway Access
Utilities Available for Electric Range, for Electric Oven, for Gas Dryer
Roof Type Shingle
Total Parking Spaces 8
Garage Yes
Private Pool true
Building
Lot Description Cul-De-Sac, Corner Lot, Level
Foundation Concrete Perimeter
Sewer Private Sewer
Water Private
Architectural Style Colonial
Read Less
Want to know what your home might be worth? Contact us for a FREE valuation!

Our team is ready to help you sell your home for the highest possible price ASAP
Bought with Stephanie Velazquez • Chinatti Realty Group, Inc.





