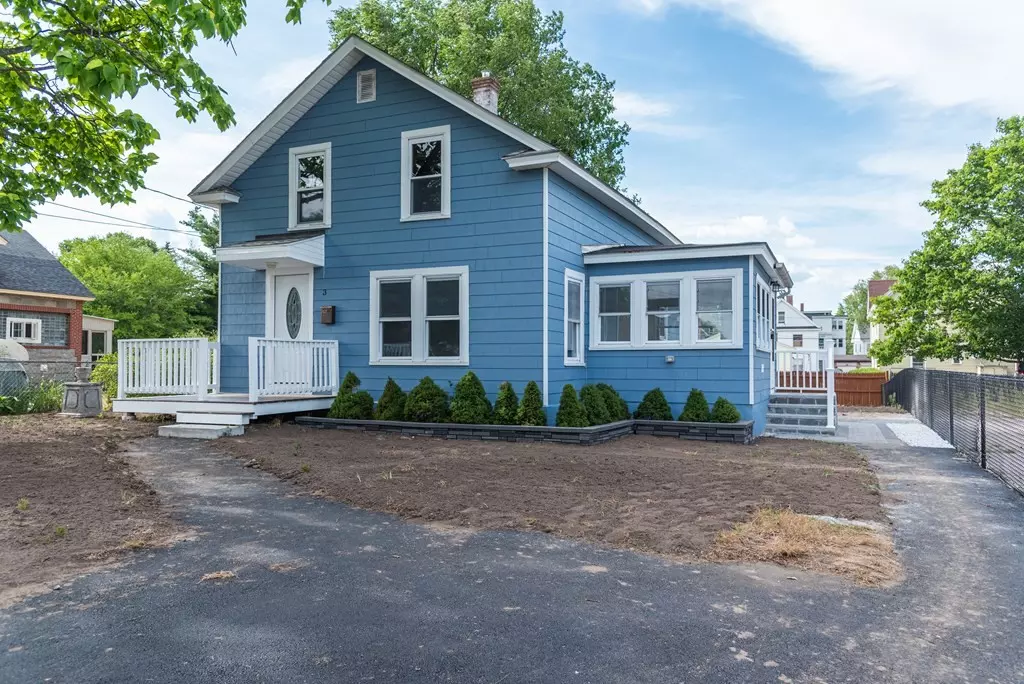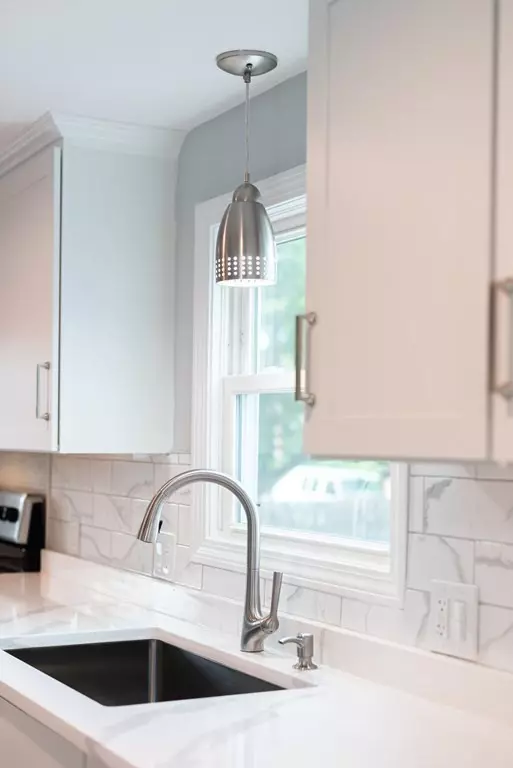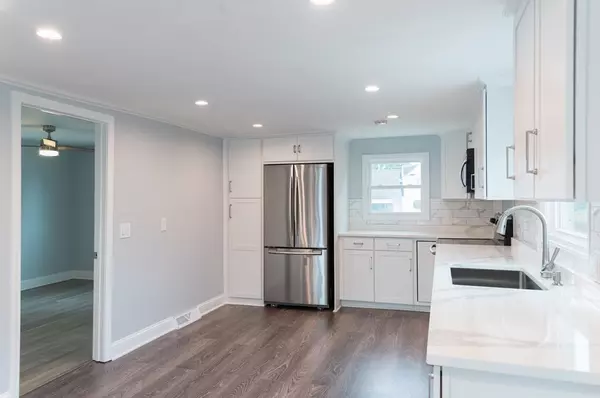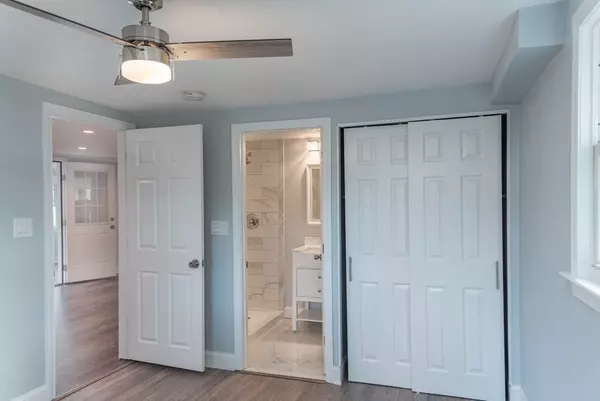$405,000
$359,900
12.5%For more information regarding the value of a property, please contact us for a free consultation.
37 Lovewell St Nashua, NH 03060
3 Beds
2.5 Baths
1,288 SqFt
Key Details
Sold Price $405,000
Property Type Single Family Home
Sub Type Single Family Residence
Listing Status Sold
Purchase Type For Sale
Square Footage 1,288 sqft
Price per Sqft $314
MLS Listing ID 73027994
Sold Date 09/28/22
Style Colonial
Bedrooms 3
Full Baths 2
Half Baths 1
HOA Y/N false
Year Built 1900
Annual Tax Amount $4,941
Tax Year 2021
Lot Size 6,534 Sqft
Acres 0.15
Property Sub-Type Single Family Residence
Property Description
HOME IS WHERE THE HEART IS! This beautifully updated 3 bedroom, 2.5 bath colonial is ideal for entertaining. This home offers a versatile open floor plan, from the living room to the kitchen, a lulling FIRST FLOOR MASTER SUITE, MAIN LEVEL LAUNDRY and ENCLOSED PORCH. The second floor bears two palatial bedrooms with ample closet space closed off with rustic BARN DOORS. The more finer features include SS APPLIANCES, QUARTZ COUNTERTOPS, RECESSED LIGHTING, GORGEOUS TILED BATHROOMS and CENTRAL AIR to name a few . Outside the home displays a freshly paved driveway, spacious stone paver patio and a large shed. Come to the "gateway" City of Nashua to check out this home today...that could be yours tomorrow! Showings begin on Thursday 8/25/2022 5-7pm.
Location
State NH
County Hillsborough
Zoning RB
Direction From Kinsley St Right (South) on Pine St to right on Lovewell St
Rooms
Basement Interior Entry, Unfinished
Primary Bedroom Level Main
Main Level Bedrooms 1
Kitchen Flooring - Laminate, Countertops - Stone/Granite/Solid, Cabinets - Upgraded, Open Floorplan, Recessed Lighting
Interior
Heating Forced Air, Natural Gas, Electric
Cooling Central Air
Flooring Tile, Laminate, Hardwood
Appliance Range, Dishwasher, Microwave, Refrigerator, Gas Water Heater, Utility Connections for Electric Range, Utility Connections for Electric Oven, Utility Connections for Electric Dryer
Laundry Washer Hookup
Exterior
Exterior Feature Storage
Community Features Public Transportation, Shopping, Medical Facility, Laundromat
Utilities Available for Electric Range, for Electric Oven, for Electric Dryer, Washer Hookup
Roof Type Shingle
Total Parking Spaces 2
Garage No
Building
Foundation Stone
Sewer Public Sewer
Water Public
Architectural Style Colonial
Read Less
Want to know what your home might be worth? Contact us for a FREE valuation!

Our team is ready to help you sell your home for the highest possible price ASAP
Bought with Cheryl Waitt • Homes of New Hampshire Realty, LLC






