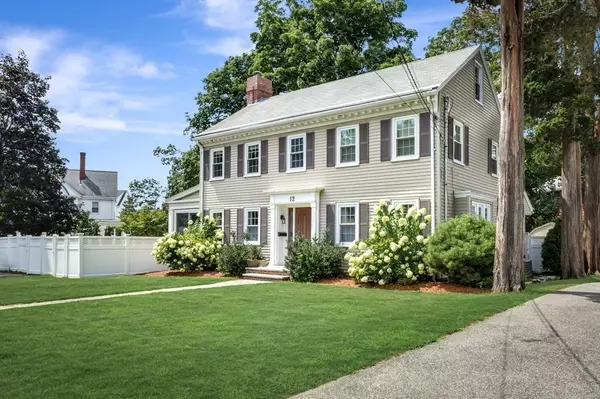$958,000
$939,000
2.0%For more information regarding the value of a property, please contact us for a free consultation.
12 Mishawum Road Woburn, MA 01801
4 Beds
2 Baths
2,474 SqFt
Key Details
Sold Price $958,000
Property Type Single Family Home
Sub Type Single Family Residence
Listing Status Sold
Purchase Type For Sale
Square Footage 2,474 sqft
Price per Sqft $387
MLS Listing ID 73024607
Sold Date 09/28/22
Style Colonial
Bedrooms 4
Full Baths 2
HOA Y/N false
Year Built 1880
Annual Tax Amount $5,826
Tax Year 2022
Lot Size 0.280 Acres
Acres 0.28
Property Sub-Type Single Family Residence
Property Description
Beautiful 4 bedroom/2 bath colonial highlights quality craftsmanship, modern design, and impeccable maintenance, all on a beautifully manicured double sized lot, convenient to Central Square. Enter into an airy and bright first floor, an expanded living space showcases a double glass enclosed fireplace, abundant natural light, maple floors, and opens to outdoor living. A chef's kitchen impresses with 6-burner stove, double ovens, apron-front sink, gorgeous granite with custom cabinetry w/SS appliances, served by spacious formal dining room and steps out to the expansive wrap-around patio. The second-floor hosts three bedrooms and a full bath, with a front to back primary suite w/walk-in closet. Walk-up third level adds a 4th bed or ideal home office. Enjoy entertaining in a fully fenced-in oasis for children, pets; BBQs and fire pit! Excellent quality systems, HE Heat & Central A/C and New Windows. OH's 8/12 - 8/14.
Location
State MA
County Middlesex
Zoning uk
Direction Main Street to Mishawum Road
Rooms
Basement Full, Unfinished
Primary Bedroom Level Second
Dining Room Flooring - Hardwood
Kitchen Flooring - Stone/Ceramic Tile, Window(s) - Picture, Dining Area, Countertops - Stone/Granite/Solid, Kitchen Island, Cabinets - Upgraded, Cable Hookup, Recessed Lighting, Stainless Steel Appliances, Wine Chiller
Interior
Heating Central, Baseboard, Natural Gas
Cooling Central Air, Wall Unit(s)
Flooring Wood, Tile
Fireplaces Number 1
Fireplaces Type Living Room
Appliance Oven, Dishwasher, Disposal, Microwave, Refrigerator, Freezer, Washer, Dryer, ENERGY STAR Qualified Refrigerator, Range Hood, Plumbed For Ice Maker, Utility Connections for Gas Range, Utility Connections for Electric Oven, Utility Connections for Gas Dryer, Utility Connections for Electric Dryer
Laundry Electric Dryer Hookup, Washer Hookup, In Basement
Exterior
Exterior Feature Other
Garage Spaces 1.0
Fence Fenced/Enclosed, Fenced
Community Features Public Transportation, Shopping, Pool, Tennis Court(s), Park, Walk/Jog Trails, Golf, Medical Facility, Laundromat
Utilities Available for Gas Range, for Electric Oven, for Gas Dryer, for Electric Dryer, Washer Hookup, Icemaker Connection
Roof Type Shingle
Total Parking Spaces 3
Garage Yes
Building
Lot Description Other
Foundation Stone
Sewer Public Sewer
Water Public
Architectural Style Colonial
Read Less
Want to know what your home might be worth? Contact us for a FREE valuation!

Our team is ready to help you sell your home for the highest possible price ASAP
Bought with Anne Spry • Barrett Sotheby's International Realty






