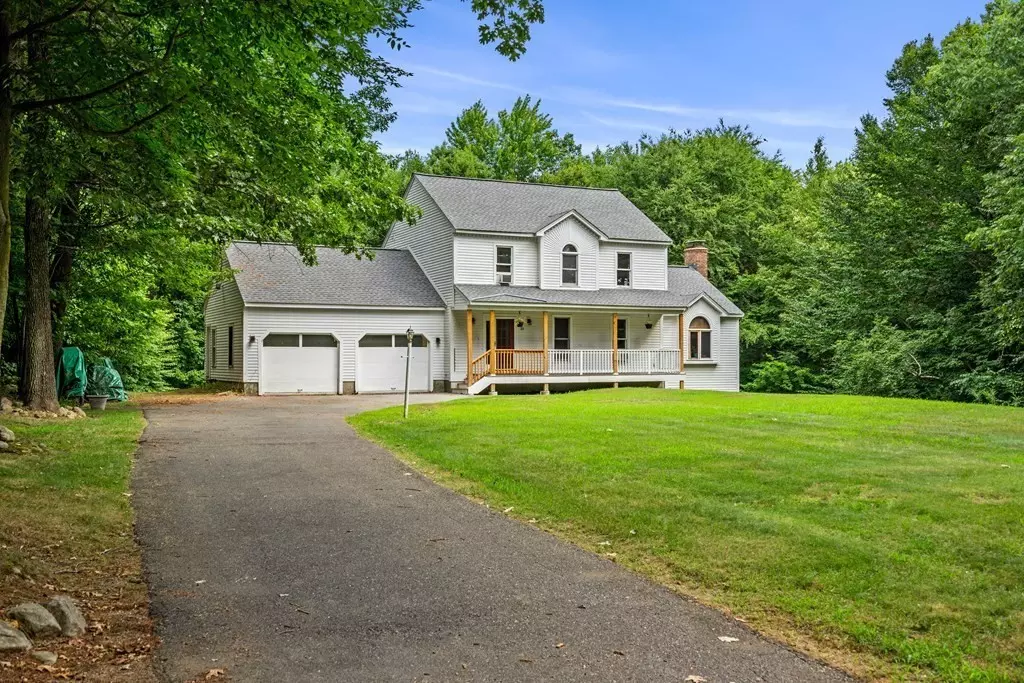$450,000
$475,000
5.3%For more information regarding the value of a property, please contact us for a free consultation.
30 Laurelwoods Dr Townsend, MA 01474
3 Beds
1.5 Baths
2,392 SqFt
Key Details
Sold Price $450,000
Property Type Single Family Home
Sub Type Single Family Residence
Listing Status Sold
Purchase Type For Sale
Square Footage 2,392 sqft
Price per Sqft $188
Subdivision Laurel Woods
MLS Listing ID 73022513
Sold Date 09/29/22
Style Colonial
Bedrooms 3
Full Baths 1
Half Baths 1
HOA Y/N false
Year Built 1994
Annual Tax Amount $7,206
Tax Year 2022
Lot Size 3.470 Acres
Acres 3.47
Property Sub-Type Single Family Residence
Property Description
Welcome home to this spacious colonial located in the Laurel Woods subdivision in West Townsend. This home offer's 3 bedrooms, 1.5 bath, 2 car garage and 6 additional spaces in driveway, spacious deck with covered awning overlooking a large backyard and firepit area, gleaming hardwood floors throughout, Cathedral ceiling in family room, wood burning fireplace, open concept kitchen with stainless steel appliances, door to back deck, half bath on first floor, formal dining/office. Upstairs you will find a spacious primary bedroom, full bathroom and 2 more spacious rooms, newly installed attic pull down in hallway. Basement is a walkout and partially finished with ceramic tile flooring (perfect as a second family room or play area), laundry room with a newly installed industrial sink. Updates include 2021 redesigned farmers porch, 2018 Roof, 2017 Boiler, 2021 updated electrical panel. This home is a must see and has so much to offer.
Location
State MA
County Middlesex
Area West Townsend
Zoning RB2
Direction Chase Rd. (13) to Old City Rd. to Laurel Woods, home on the left
Rooms
Family Room Vaulted Ceiling(s), Flooring - Hardwood, Balcony - Exterior, Exterior Access
Basement Full, Partially Finished, Walk-Out Access
Primary Bedroom Level Second
Dining Room Flooring - Hardwood
Kitchen Flooring - Hardwood, Breakfast Bar / Nook, Recessed Lighting, Stainless Steel Appliances, Gas Stove
Interior
Interior Features Bonus Room
Heating Baseboard, Oil
Cooling Window Unit(s)
Flooring Wood, Tile, Flooring - Stone/Ceramic Tile
Fireplaces Number 1
Fireplaces Type Family Room
Appliance Range, Dishwasher, Microwave, Refrigerator, Washer, Dryer, Oil Water Heater, Plumbed For Ice Maker, Utility Connections for Gas Range, Utility Connections for Gas Oven, Utility Connections for Gas Dryer
Laundry Gas Dryer Hookup, Washer Hookup, In Basement
Exterior
Garage Spaces 2.0
Community Features Shopping
Utilities Available for Gas Range, for Gas Oven, for Gas Dryer, Washer Hookup, Icemaker Connection
Waterfront Description Stream
Roof Type Shingle
Total Parking Spaces 8
Garage Yes
Building
Lot Description Wooded
Foundation Concrete Perimeter
Sewer Private Sewer
Water Private
Architectural Style Colonial
Schools
Elementary Schools Spaulding
Middle Schools Hawthorn Brook
High Schools N.Middlesex Reg
Others
Acceptable Financing Contract
Listing Terms Contract
Read Less
Want to know what your home might be worth? Contact us for a FREE valuation!

Our team is ready to help you sell your home for the highest possible price ASAP
Bought with Deb Burke • Compass






