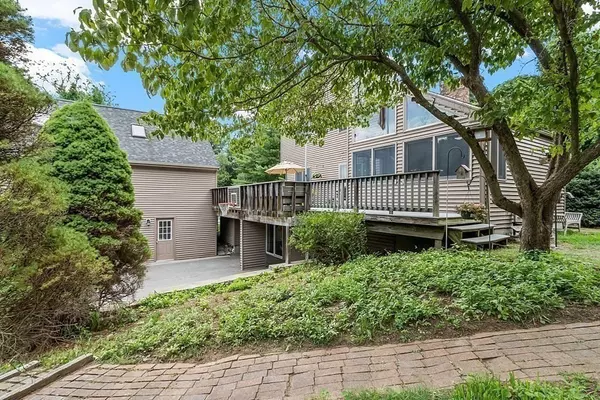$710,000
$699,900
1.4%For more information regarding the value of a property, please contact us for a free consultation.
25 Fay Lane Northborough, MA 01532
3 Beds
3 Baths
1,808 SqFt
Key Details
Sold Price $710,000
Property Type Single Family Home
Sub Type Single Family Residence
Listing Status Sold
Purchase Type For Sale
Square Footage 1,808 sqft
Price per Sqft $392
MLS Listing ID 73020954
Sold Date 09/30/22
Style Contemporary
Bedrooms 3
Full Baths 3
HOA Y/N false
Year Built 1975
Annual Tax Amount $9,655
Tax Year 2022
Lot Size 1.080 Acres
Acres 1.08
Property Sub-Type Single Family Residence
Property Description
Spacious 3 bedroom, 3 full bath contemporary home featuring black bottom inground swimming pool for your summer fun! Wrap around deck great for entertaining! Main House has Cathedral ceiling in living room, hardwood floors and large sun filled windows throughout! Updated kitchen featuring open floor plan. Oversized Two Story 2.5 bay garage great for a car enthusiast or for hobbies with electricity and 2nd floor has inlaw potential! Carport for your camper! Radiant heat under 1st floor bath and 2nd floor hall bathroom. Two pellet stoves convey as well as whole house generator connected to propane gas. Finished walkout basement! Private yard to enjoy the wildlife featuring fire pit and located on a dead end road! Great location, easy access to highways and town. Make this house your family home!OPEN HOUSE HAS BEEN CANCELLED DUE TO AN ACCEPTED OFFER!
Location
State MA
County Worcester
Zoning res
Direction Church St to Fay Lane
Rooms
Family Room Flooring - Hardwood
Basement Full, Finished, Walk-Out Access, Concrete
Primary Bedroom Level Second
Dining Room Flooring - Hardwood
Kitchen Flooring - Hardwood, Dining Area, Countertops - Stone/Granite/Solid, Kitchen Island, Exterior Access, Open Floorplan, Recessed Lighting, Stainless Steel Appliances
Interior
Heating Baseboard, Oil, Pellet Stove
Cooling None
Flooring Hardwood
Appliance Range, Dishwasher, Microwave, Refrigerator, Washer, Dryer, Oil Water Heater, Tank Water Heaterless, Utility Connections for Electric Range, Utility Connections for Electric Oven, Utility Connections for Electric Dryer
Laundry Bathroom - Full, Flooring - Hardwood, Electric Dryer Hookup, Exterior Access, Slider, Washer Hookup, First Floor
Exterior
Exterior Feature Stone Wall
Garage Spaces 4.0
Fence Fenced
Pool In Ground
Community Features Shopping, Highway Access, House of Worship, Public School
Utilities Available for Electric Range, for Electric Oven, for Electric Dryer, Washer Hookup, Generator Connection
Roof Type Shingle
Total Parking Spaces 4
Garage Yes
Private Pool true
Building
Lot Description Level
Foundation Concrete Perimeter, Irregular
Sewer Private Sewer
Water Public
Architectural Style Contemporary
Others
Senior Community false
Read Less
Want to know what your home might be worth? Contact us for a FREE valuation!

Our team is ready to help you sell your home for the highest possible price ASAP
Bought with Sandra Naroian • Keller Williams Realty North Central





