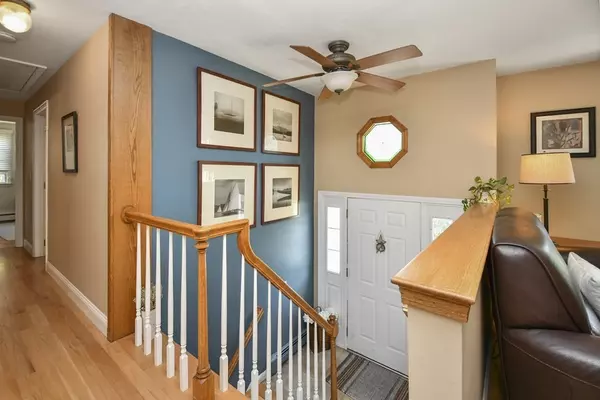$707,000
$669,900
5.5%For more information regarding the value of a property, please contact us for a free consultation.
90 Indian Meadow Drive Northborough, MA 01532
4 Beds
3 Baths
1,696 SqFt
Key Details
Sold Price $707,000
Property Type Single Family Home
Sub Type Single Family Residence
Listing Status Sold
Purchase Type For Sale
Square Footage 1,696 sqft
Price per Sqft $416
MLS Listing ID 73017905
Sold Date 09/30/22
Bedrooms 4
Full Baths 3
HOA Y/N false
Year Built 1984
Annual Tax Amount $7,928
Tax Year 2022
Lot Size 0.470 Acres
Acres 0.47
Property Description
This is the home YOU have been waiting for! Stunning split level nestled within the desirable Town of Northborough & sought after Indian Meadow neighborhood has everything your heart desires – inside & out. Upon entering you will adore the sun-drenched living space & the open concept which is perfect for entertaining. The living rm has gleaming flrs, lots of natural light& flows into the dining area w/ sliders that lead to a lg deck! Enjoy cooking in the kitchen featuring, s/s appliances, tile backsplash & an island for even more prep space. Down the hall is the master bedroom complete w/ a full bath as well as 2 add’l bedrms & another full bath. The lower level offers even more living space providing a family rm, a full bath w/ laundry, a 4th bedrm & direct access to the attached 2-car garage. Expansion possibilities in the un-finished attic! Your new home has a paved driveway & a private backyard w/ an in-ground pool & pool house – the perfect place to beat this summer heat!
Location
State MA
County Worcester
Zoning RC
Direction Davis St to Indian Meadow Dr
Rooms
Family Room Flooring - Wall to Wall Carpet, Recessed Lighting, Wainscoting
Basement Full, Finished, Walk-Out Access, Interior Entry, Garage Access
Primary Bedroom Level First
Dining Room Flooring - Hardwood, Deck - Exterior, Slider
Kitchen Flooring - Hardwood, Countertops - Stone/Granite/Solid, Kitchen Island, Breakfast Bar / Nook, Recessed Lighting, Stainless Steel Appliances, Gas Stove
Interior
Heating Baseboard, Natural Gas
Cooling None
Flooring Tile, Carpet, Hardwood
Fireplaces Number 1
Fireplaces Type Living Room
Appliance Gas Water Heater, Tank Water Heater
Laundry Gas Dryer Hookup, Washer Hookup, In Basement
Exterior
Exterior Feature Storage
Garage Spaces 2.0
Pool In Ground
Community Features Public Transportation, Shopping, Park, Walk/Jog Trails, Private School, Public School
Waterfront false
Roof Type Shingle
Total Parking Spaces 4
Garage Yes
Private Pool true
Building
Lot Description Corner Lot, Cleared, Level
Foundation Concrete Perimeter
Sewer Private Sewer
Water Public
Read Less
Want to know what your home might be worth? Contact us for a FREE valuation!

Our team is ready to help you sell your home for the highest possible price ASAP
Bought with Julie Tsakirgis Group • RE/MAX Property Shoppe, Inc.






