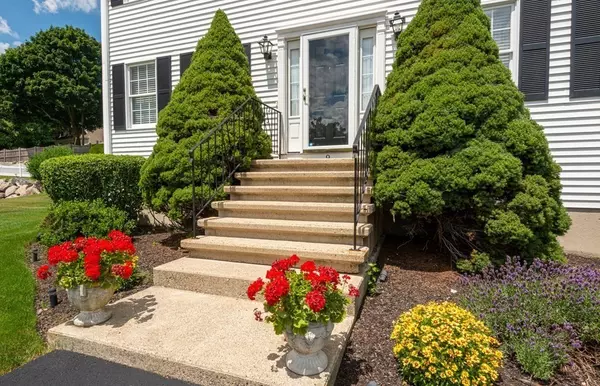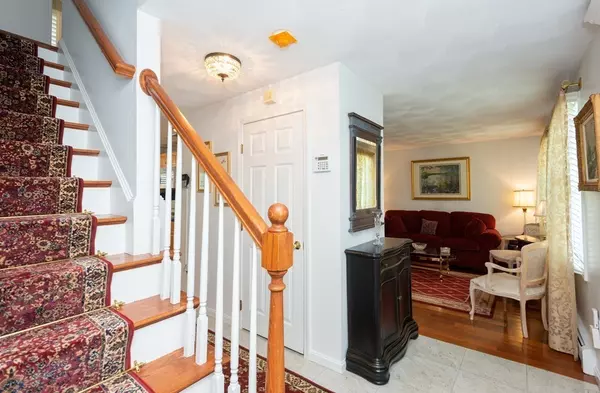$830,000
$799,900
3.8%For more information regarding the value of a property, please contact us for a free consultation.
9 Granny Smith Lane Woburn, MA 01801
3 Beds
2.5 Baths
1,632 SqFt
Key Details
Sold Price $830,000
Property Type Single Family Home
Sub Type Single Family Residence
Listing Status Sold
Purchase Type For Sale
Square Footage 1,632 sqft
Price per Sqft $508
MLS Listing ID 73011854
Sold Date 09/26/22
Style Colonial
Bedrooms 3
Full Baths 2
Half Baths 1
Year Built 1996
Annual Tax Amount $5,863
Tax Year 2022
Lot Size 0.280 Acres
Acres 0.28
Property Sub-Type Single Family Residence
Property Description
Location! Location! Sought after Location on this beautiful tree lined street & Neighborhood setting. This Center Entrance Colonial is w/many updates located on a quiet cul-de-sac street, is what everyone is looking for today! First Floor Family Room is open to the updated kitchen w/Gas cooking, Granite Island & countertops...All open to Cathedral Ceiling Sun Room surrounded by windows w/Sliders out composite deck. Stunning Landscape Design Fenced Yard w/Patio & Shed..ideal for Barbecuing on Hot Summer Nights. Conveniently located is the laundry w/the Half bathroom on the First Floor. The Front to back Living RM & Dining RM is enjoyable for entertaining. Upstairs consists of 3 Bedrooms & Two Full Bathrooms. The Front to back Master Bedroom suite Consists of Hardwood Floors, walk-in closet w/california closets & Full Bathroom w/double vanities. Two car garage,Central Air, Fenced in yard, Sprinklers, Gas Heat, Vinyl Siding, C/Vac Generator, Mins to128/93 all Major Rtes, shop & Restaurant
Location
State MA
County Middlesex
Zoning Residentia
Direction Main Street to Elm Street to Granny Smith Lane
Rooms
Family Room Flooring - Hardwood
Basement Full
Primary Bedroom Level Second
Dining Room Flooring - Stone/Ceramic Tile
Kitchen Ceiling Fan(s), Flooring - Stone/Ceramic Tile, Countertops - Stone/Granite/Solid, Kitchen Island
Interior
Interior Features Cathedral Ceiling(s), Ceiling Fan(s), Slider, Sun Room, Central Vacuum
Heating Baseboard, Natural Gas
Cooling Central Air
Flooring Tile, Hardwood, Flooring - Vinyl
Appliance Range, Dishwasher, Microwave, Refrigerator, Washer, Dryer, Gas Water Heater, Utility Connections for Gas Range, Utility Connections for Gas Oven, Utility Connections for Electric Dryer
Exterior
Exterior Feature Rain Gutters, Storage, Professional Landscaping, Sprinkler System
Garage Spaces 2.0
Fence Fenced/Enclosed, Fenced
Community Features Shopping, Park, Golf, Highway Access
Utilities Available for Gas Range, for Gas Oven, for Electric Dryer
Roof Type Shingle
Total Parking Spaces 6
Garage Yes
Building
Lot Description Cleared, Level
Foundation Concrete Perimeter
Sewer Public Sewer
Water Public
Architectural Style Colonial
Schools
Elementary Schools Linscot Rumford
Middle Schools Kennedy Middle
High Schools Woburn High
Others
Senior Community false
Read Less
Want to know what your home might be worth? Contact us for a FREE valuation!

Our team is ready to help you sell your home for the highest possible price ASAP
Bought with Rita Patriarca • RE/MAX Encore






