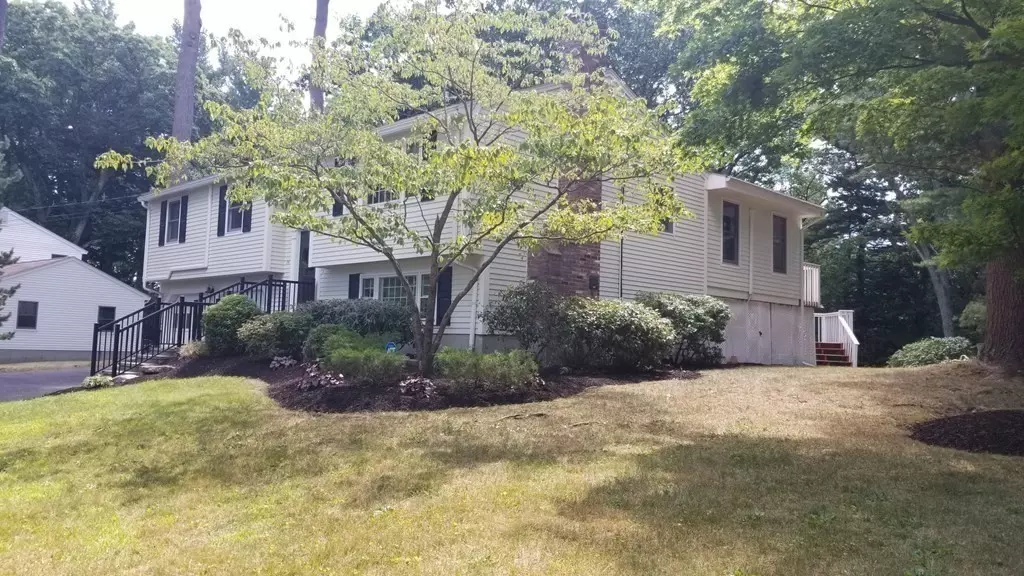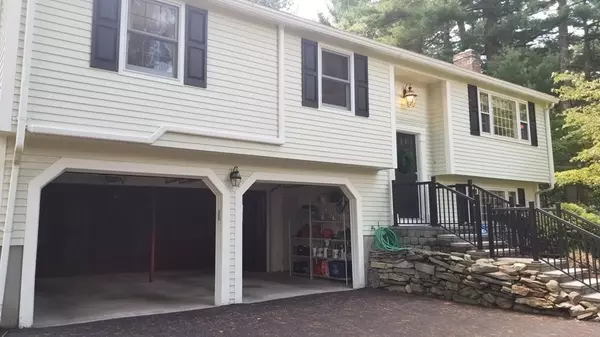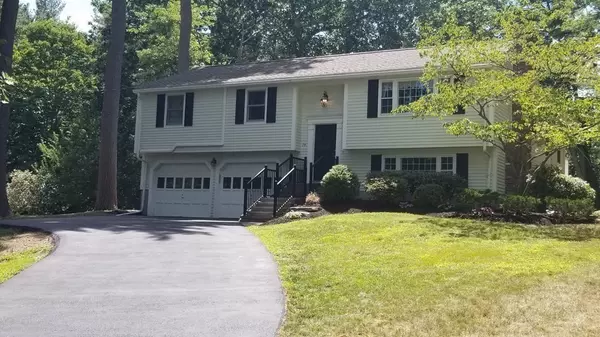$640,000
$595,000
7.6%For more information regarding the value of a property, please contact us for a free consultation.
74 Rice Northborough, MA 01532
3 Beds
2 Baths
1,525 SqFt
Key Details
Sold Price $640,000
Property Type Single Family Home
Sub Type Single Family Residence
Listing Status Sold
Purchase Type For Sale
Square Footage 1,525 sqft
Price per Sqft $419
MLS Listing ID 73019529
Sold Date 09/27/22
Bedrooms 3
Full Baths 2
Year Built 1974
Annual Tax Amount $6,828
Tax Year 2022
Lot Size 0.650 Acres
Acres 0.65
Property Description
Conveniently located 3-bedroom split entry home on wonderful, wooded lot just minutes to all shopping and area amenities. This home has a 2 yr. old roof with 25-year architectural shingles and leaf guards on gutters, updated kitchen with ample cabinets, granite countertops and stainless-steel Energy Star appliances. Refinished hardwood floors throughout the main living area. Gorgeous sunroom off dining area with French doors and access to a multi-level deck in back. You'll love entertaining family and friends around the firepit in the spacious backyard. Lots of light and shaded areas for all kinds of recreation. Lower level as new full bath with bidet as well as a new laundry room. Fireplaced** family room for those chilly nights. Other improvements in last 2 yrs include 4 Fujitsu mini-split, water supply line replacement, repaved driveway, septic riser and cover, painted entry way, landscaping, and deck repair and paint. pumping of septic tank.
Location
State MA
County Worcester
Zoning RC
Direction Rt 290 to Church St Exit. Whitney St to Rice Avenue
Rooms
Family Room Flooring - Vinyl
Basement Full, Finished, Garage Access
Primary Bedroom Level Main
Kitchen Dining Area, Recessed Lighting, Remodeled, Lighting - Pendant
Interior
Interior Features Ceiling Fan(s), Slider, Lighting - Overhead, Sun Room
Heating Baseboard, Electric Baseboard, Oil
Cooling Ductless
Flooring Tile, Vinyl, Engineered Hardwood
Fireplaces Number 1
Fireplaces Type Family Room, Living Room
Appliance ENERGY STAR Qualified Refrigerator, ENERGY STAR Qualified Dryer, ENERGY STAR Qualified Dishwasher, ENERGY STAR Qualified Washer, Range Hood, Range - ENERGY STAR, Oil Water Heater, Tank Water Heater, Plumbed For Ice Maker, Utility Connections for Electric Range, Utility Connections for Electric Dryer
Laundry In Basement, Washer Hookup
Exterior
Exterior Feature Rain Gutters, Professional Landscaping
Garage Spaces 2.0
Community Features Shopping, Walk/Jog Trails, Medical Facility, Highway Access, House of Worship, Public School
Utilities Available for Electric Range, for Electric Dryer, Washer Hookup, Icemaker Connection
Waterfront false
Roof Type Asphalt/Composition Shingles
Total Parking Spaces 5
Garage Yes
Building
Lot Description Wooded, Sloped
Foundation Concrete Perimeter
Sewer Private Sewer
Water Public
Schools
Elementary Schools Zeh School
Middle Schools Mellican
High Schools Algonquin
Read Less
Want to know what your home might be worth? Contact us for a FREE valuation!

Our team is ready to help you sell your home for the highest possible price ASAP
Bought with Heather Laubinger • NextHome Signature Realty






