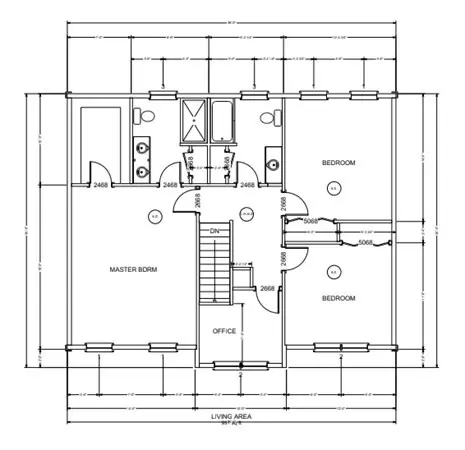$735,000
$749,900
2.0%For more information regarding the value of a property, please contact us for a free consultation.
Lot 5 Shaker Pond Rd Ayer, MA 01432
3 Beds
2.5 Baths
2,056 SqFt
Key Details
Sold Price $735,000
Property Type Single Family Home
Sub Type Single Family Residence
Listing Status Sold
Purchase Type For Sale
Square Footage 2,056 sqft
Price per Sqft $357
MLS Listing ID 72998674
Sold Date 09/30/22
Style Colonial
Bedrooms 3
Full Baths 2
Half Baths 1
HOA Fees $8/ann
HOA Y/N true
Year Built 2022
Tax Year 2022
Lot Size 7,405 Sqft
Acres 0.17
Property Description
Entertain and create priceless family memories in this amazing, new construction colonial! Tons of natural light! 3 bedrooms (plus office), 2.5 baths. Stylish and elegant white kitchen w high end Quartz counters, SS appliances and hood, subway tile back-splash, and designer pendants. Kitchenette w 8 ft glass slider that opens to deck and large flat backyard. Spacious dining room (or family room). Master with tray ceiling, 4 piece bath w double Quartz vanity, and large walk in closet. Spacious main bath with shower / tub and Quartz double vanity. A master blend of classic and updated trim, featuring Stafford casing, full sills, square balusters, box newels, and flat stock wainscoting used throughout. Tranquil water views and nature preserve like surroundings make this all new cul-de-sac neighborhood ultra desirable! Just minutes to I-495, Rte 2, and plenty of restaurants and shopping. Start living the lifestyle you deserve today! Showings begin at Open House Sat 6/18, 12 to 1:30 pm.
Location
State MA
County Middlesex
Direction Littleton Rd to Shaker Rd, .5 miles on left, Shaker Pond Rd. For GPS use 3 Shake Pond Rd Ayer
Rooms
Basement Full, Garage Access, Concrete, Unfinished
Dining Room Flooring - Hardwood
Kitchen Flooring - Hardwood, Countertops - Stone/Granite/Solid, Kitchen Island, Recessed Lighting
Interior
Interior Features Office, Finish - Sheetrock
Heating Forced Air
Cooling Central Air, ENERGY STAR Qualified Equipment
Flooring Tile, Carpet, Hardwood, Flooring - Hardwood
Appliance Range, Dishwasher, ENERGY STAR Qualified Dishwasher, Range - ENERGY STAR, Oven - ENERGY STAR, Propane Water Heater, Tank Water Heaterless, Plumbed For Ice Maker, Utility Connections for Gas Range, Utility Connections for Gas Oven, Utility Connections for Electric Dryer
Laundry Washer Hookup
Exterior
Exterior Feature Rain Gutters
Garage Spaces 2.0
Community Features Walk/Jog Trails, Medical Facility, Conservation Area, Highway Access, Public School
Utilities Available for Gas Range, for Gas Oven, for Electric Dryer, Washer Hookup, Icemaker Connection
Waterfront false
Roof Type Shingle
Total Parking Spaces 2
Garage Yes
Building
Lot Description Cul-De-Sac, Gentle Sloping, Level
Foundation Concrete Perimeter, Irregular
Sewer Public Sewer
Water Public
Schools
Elementary Schools Page Hilltop
Middle Schools Asrm
High Schools Asrh
Others
Senior Community false
Acceptable Financing Contract
Listing Terms Contract
Read Less
Want to know what your home might be worth? Contact us for a FREE valuation!

Our team is ready to help you sell your home for the highest possible price ASAP
Bought with Max Geesey • The Aho Realty Group






