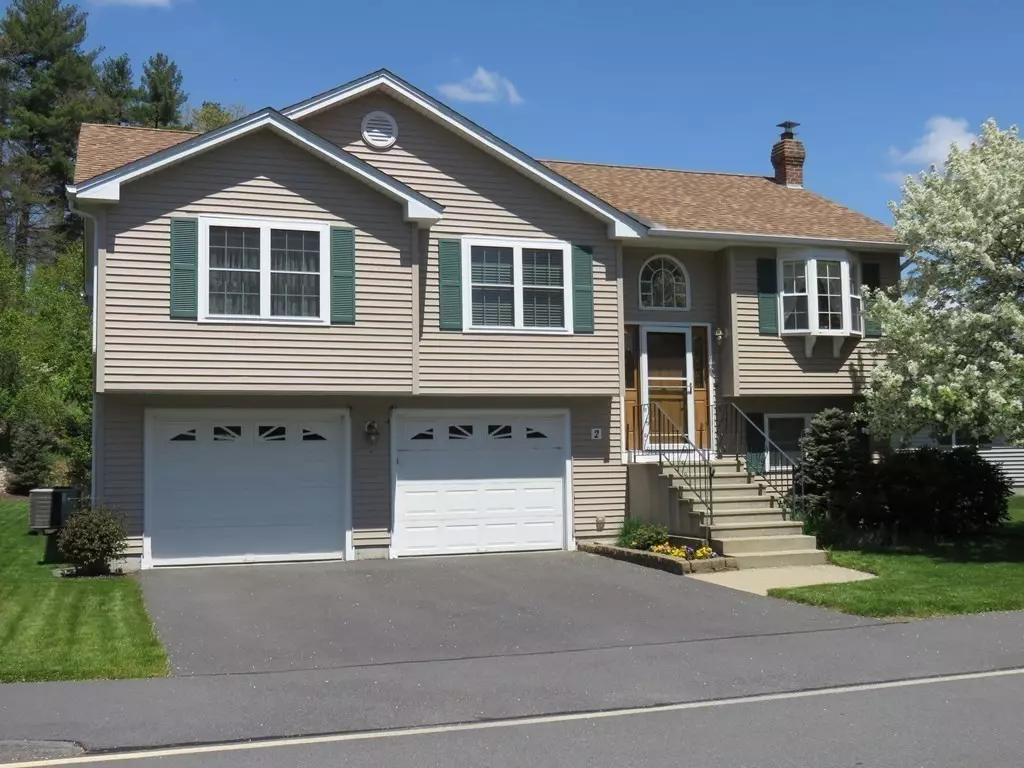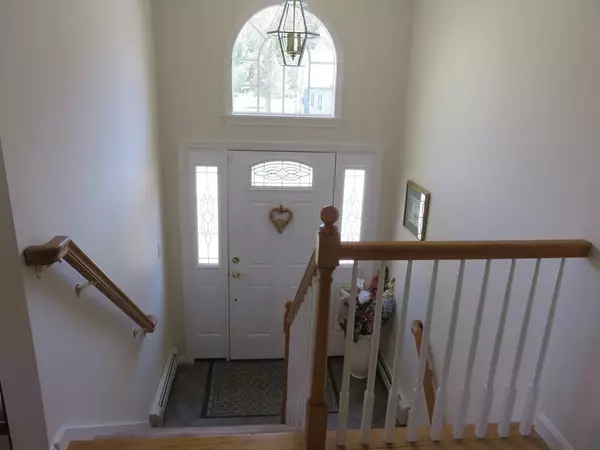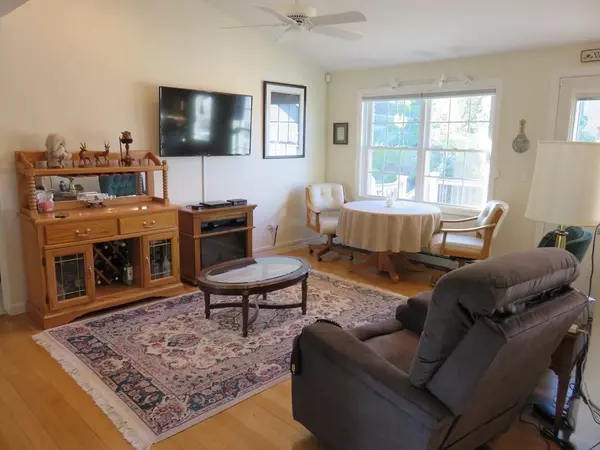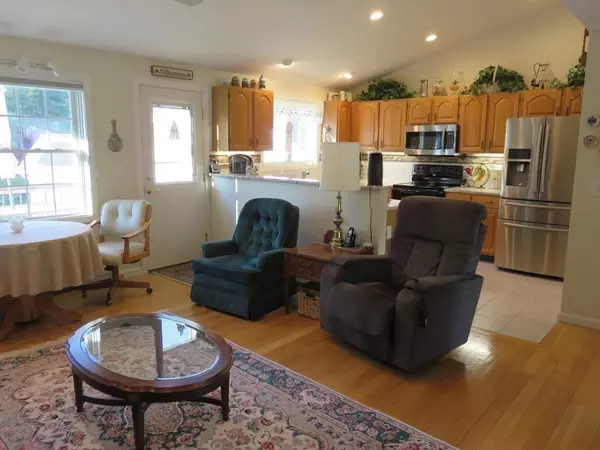$480,000
$475,000
1.1%For more information regarding the value of a property, please contact us for a free consultation.
2 Elizabeth Drive #49A Northborough, MA 01532
3 Beds
2 Baths
1,432 SqFt
Key Details
Sold Price $480,000
Property Type Condo
Sub Type Condominium
Listing Status Sold
Purchase Type For Sale
Square Footage 1,432 sqft
Price per Sqft $335
MLS Listing ID 72981709
Sold Date 09/30/22
Bedrooms 3
Full Baths 2
HOA Fees $168/mo
HOA Y/N true
Year Built 1997
Annual Tax Amount $5,884
Tax Year 2022
Property Description
Welcome to Birchwood, a sought after Adult Community in Northboro. Enjoy condo living but appreciate the freedom offered by this Detached Spit on your own exclusive use yard. Main Bedroom with vaulted celling, walk-in closet, main bath with dual sink vanity and both shower and jacuzzi tub provides a feeling of elegance. 2nd full bath + 2 additional bedrooms provide for guests and/or office space. Open floor plan Kitchen and Livingroom provides for entertaining. Separate Dining room with Bay window completes the first floor. Finished family room in lower level allows for space for crafts and/or exercise equipment. Oversized 2 car garage (24X24 feet) allows for extra storage or work benches. Community plows roads and maintains the 3 common areas but you are welcome to be creative with your yard & gardens. No showings until 1st Open House, Open houses on Sat 5/21 & Sunday 5/22 from noon until 2. All offers due by EOD Tuesday 5/24. See attachments for Condo Docs and additional information.
Location
State MA
County Worcester
Zoning 102
Direction Rt 20 to East Main St to Deacon St to first left - Elizabet Drive, first house on right.
Rooms
Family Room Flooring - Wall to Wall Carpet, Exterior Access
Basement Y
Primary Bedroom Level Main
Dining Room Flooring - Hardwood, Window(s) - Bay/Bow/Box
Kitchen Flooring - Stone/Ceramic Tile, Pantry, Countertops - Stone/Granite/Solid, Countertops - Upgraded
Interior
Interior Features Internet Available - Broadband
Heating Baseboard, Heat Pump
Cooling Heat Pump
Flooring Tile, Carpet, Hardwood
Appliance Range, Dishwasher, Disposal, Microwave, Refrigerator, Oil Water Heater, Tankless Water Heater, Plumbed For Ice Maker, Utility Connections for Electric Range, Utility Connections for Electric Dryer
Laundry Electric Dryer Hookup, Washer Hookup, In Basement, In Unit
Exterior
Garage Spaces 2.0
Community Features Public Transportation, Shopping, Tennis Court(s), Park, Walk/Jog Trails, Golf, Medical Facility, Bike Path, Conservation Area, Highway Access, House of Worship, Public School, Adult Community
Utilities Available for Electric Range, for Electric Dryer, Washer Hookup, Icemaker Connection
Waterfront false
Roof Type Shingle
Total Parking Spaces 2
Garage Yes
Building
Story 2
Sewer Public Sewer
Water Public
Others
Pets Allowed Yes w/ Restrictions
Senior Community true
Acceptable Financing Contract, Delayed Occupancy
Listing Terms Contract, Delayed Occupancy
Read Less
Want to know what your home might be worth? Contact us for a FREE valuation!

Our team is ready to help you sell your home for the highest possible price ASAP
Bought with Michelle Gillespie • KW Pinnacle MetroWest






