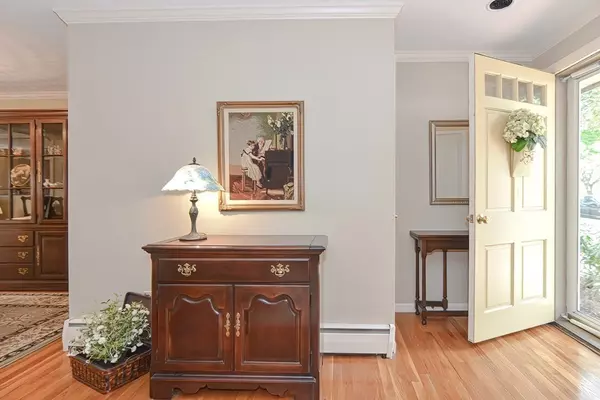$540,000
$519,900
3.9%For more information regarding the value of a property, please contact us for a free consultation.
26 Sunset Drive Northborough, MA 01532
3 Beds
2 Baths
2,165 SqFt
Key Details
Sold Price $540,000
Property Type Single Family Home
Sub Type Single Family Residence
Listing Status Sold
Purchase Type For Sale
Square Footage 2,165 sqft
Price per Sqft $249
MLS Listing ID 73019777
Sold Date 10/06/22
Style Ranch
Bedrooms 3
Full Baths 2
HOA Y/N false
Year Built 1957
Annual Tax Amount $6,472
Tax Year 2022
Lot Size 0.970 Acres
Acres 0.97
Property Description
Don't miss out on this desirable Ranch with a versatile floor plan for all your needs. This home has been updated and meticulously maintained. Built for entertaining with an open feel you will find a spacious Kitchen offering Shaker style cabinets, ample counter space & storage; a Living Room with a Fireplace & hardwood floors; a Dining Room with a built in china cabinet and hardwood that opens to the Family Room. The hallway leads to the Bedrooms and full Bath. The Main Bedroom (once 2 rooms) is ample size and offers great cabinet space, Bedroom 2 is a comfortable size. Head to the finished Walkout Lower Level that offers a private 3rd Bedroom, Full Bath with laundry & a 2nd Family/Game Room with a wall of built in storage, a Workshop & an enclosed Porch that steps out to the backyard and storage shed. This great neighborhood offers a convenient location with easy access to commuter routes, shopping, restaurants and minutes to Ellsworth McAFee Park.
Location
State MA
County Worcester
Zoning RC
Direction gps
Rooms
Family Room Ceiling Fan(s), Flooring - Hardwood, Lighting - Overhead
Basement Full, Finished, Walk-Out Access, Interior Entry
Primary Bedroom Level First
Dining Room Closet, Flooring - Hardwood, Crown Molding
Kitchen Dining Area, Chair Rail, Recessed Lighting, Stainless Steel Appliances, Crown Molding
Interior
Interior Features Closet/Cabinets - Custom Built, Bonus Room, Wired for Sound
Heating Baseboard, Oil
Cooling None
Flooring Tile, Carpet, Hardwood, Flooring - Wall to Wall Carpet
Fireplaces Number 1
Fireplaces Type Living Room
Appliance Range, Dishwasher, Microwave, Refrigerator, Washer, Dryer, Tank Water Heater, Utility Connections for Electric Range, Utility Connections for Electric Dryer
Laundry Electric Dryer Hookup, Washer Hookup, In Basement
Exterior
Exterior Feature Rain Gutters, Storage
Community Features Public Transportation, Shopping, Park, Walk/Jog Trails, Medical Facility, Bike Path, Highway Access, House of Worship
Utilities Available for Electric Range, for Electric Dryer, Washer Hookup
Waterfront false
Roof Type Shingle
Total Parking Spaces 4
Garage No
Building
Lot Description Wooded
Foundation Concrete Perimeter
Sewer Private Sewer
Water Public
Others
Senior Community false
Read Less
Want to know what your home might be worth? Contact us for a FREE valuation!

Our team is ready to help you sell your home for the highest possible price ASAP
Bought with Margaret Cimetta • Keller Williams Realty Signature Properties






