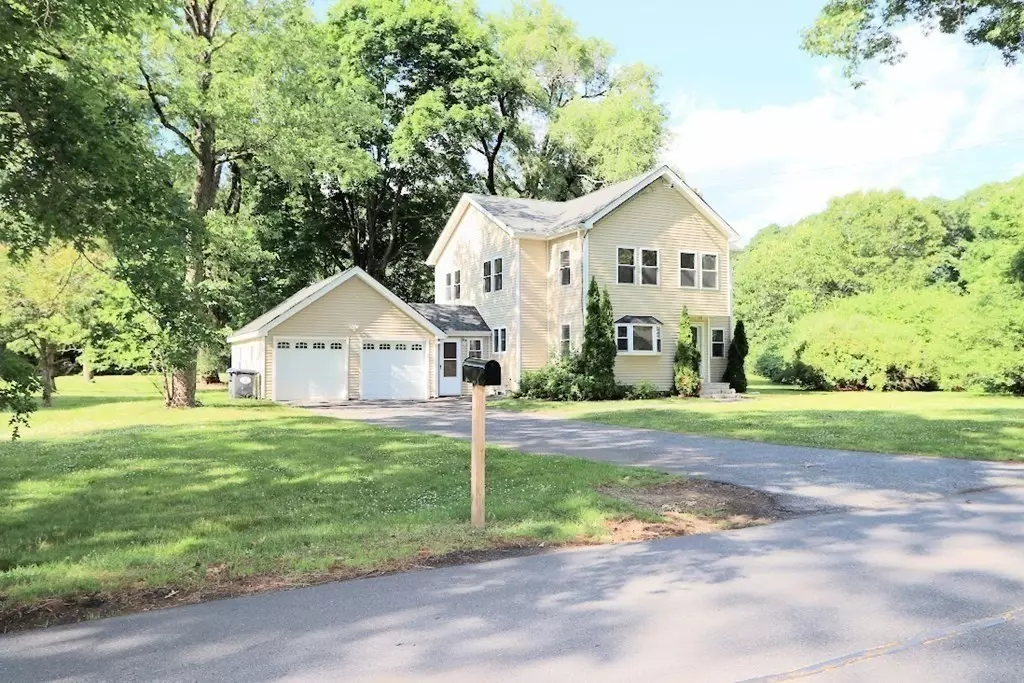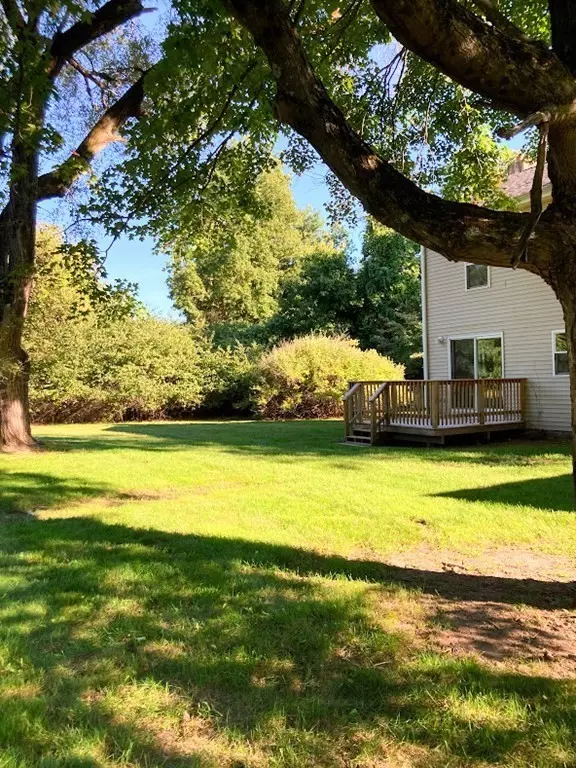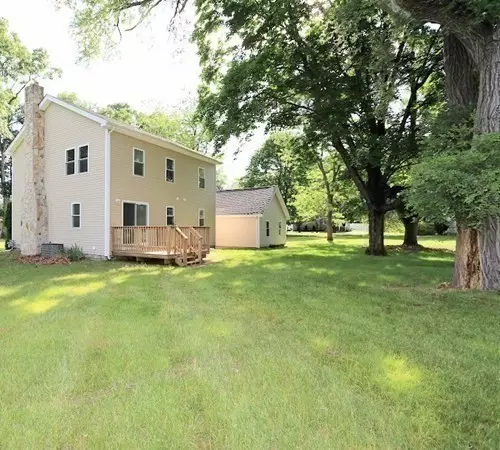$620,000
$650,000
4.6%For more information regarding the value of a property, please contact us for a free consultation.
348 Brigham Street Northborough, MA 01532
4 Beds
2.5 Baths
2,850 SqFt
Key Details
Sold Price $620,000
Property Type Single Family Home
Sub Type Single Family Residence
Listing Status Sold
Purchase Type For Sale
Square Footage 2,850 sqft
Price per Sqft $217
MLS Listing ID 73037555
Sold Date 10/12/22
Style Colonial
Bedrooms 4
Full Baths 2
Half Baths 1
Year Built 1944
Annual Tax Amount $6,904
Tax Year 2022
Lot Size 2.170 Acres
Acres 2.17
Property Description
2+ sprawling acres of picturesque, absolutely gorgeous setting, grounds waterfront to a small pond. Refreshing Central air conditioning is very comforting in this 4-bedroom 2.5 bath Colonial with lovely updates throughout. The entire interior has been freshly painted, updated 200 AMP electrical panel, updated bathrooms & newer vinyl siding. Special features include the architectural shingle roof and granite countertops & stainless appliances in the kitchen. The upstairs bedrooms all have oversized double closets with lighting. Modern bright hardwood on the first floor. Fabulous finished basement complete with a wet bar, great for entertaining. Convenient mudroom/breezeway. . Excellent location, less than one mile from the prestigious Juniper Hill 36 Hole Golf Course. This is truly a great home. Also less than a mile to Ellsworth McAfee Park plus easy access to routes 495 and 290, Apex Entertainment center, and other fine dining and restaurants and shopping
Location
State MA
County Worcester
Zoning RC
Direction Route 9 to South Street north right on to Brigham
Rooms
Family Room Bathroom - Half, Flooring - Wall to Wall Carpet, Open Floorplan, Recessed Lighting
Basement Full, Finished, Interior Entry, Concrete
Primary Bedroom Level Second
Dining Room Flooring - Hardwood, Window(s) - Bay/Bow/Box, Lighting - Overhead
Kitchen Flooring - Hardwood, Dining Area, Countertops - Stone/Granite/Solid, Countertops - Upgraded, Recessed Lighting
Interior
Interior Features Closet, Lighting - Overhead, Ceiling - Vaulted, Entrance Foyer, Home Office, Mud Room, Wet Bar
Heating Forced Air, Natural Gas
Cooling Central Air
Flooring Tile, Carpet, Hardwood, Flooring - Wall to Wall Carpet, Flooring - Stone/Ceramic Tile
Fireplaces Number 1
Fireplaces Type Living Room
Appliance Range, Dishwasher, Microwave, Refrigerator, Tank Water Heater
Laundry Bathroom - Full, Flooring - Stone/Ceramic Tile, First Floor
Exterior
Exterior Feature Rain Gutters, Horses Permitted
Garage Spaces 2.0
Community Features Shopping, Tennis Court(s), Park, Walk/Jog Trails, Golf, Highway Access
Waterfront true
Waterfront Description Waterfront, Frontage, Direct Access
Roof Type Shingle
Total Parking Spaces 4
Garage Yes
Building
Lot Description Cleared, Level
Foundation Other
Sewer Private Sewer
Water Public
Read Less
Want to know what your home might be worth? Contact us for a FREE valuation!

Our team is ready to help you sell your home for the highest possible price ASAP
Bought with Selina MacDonald • Keller Williams Boston MetroWest






