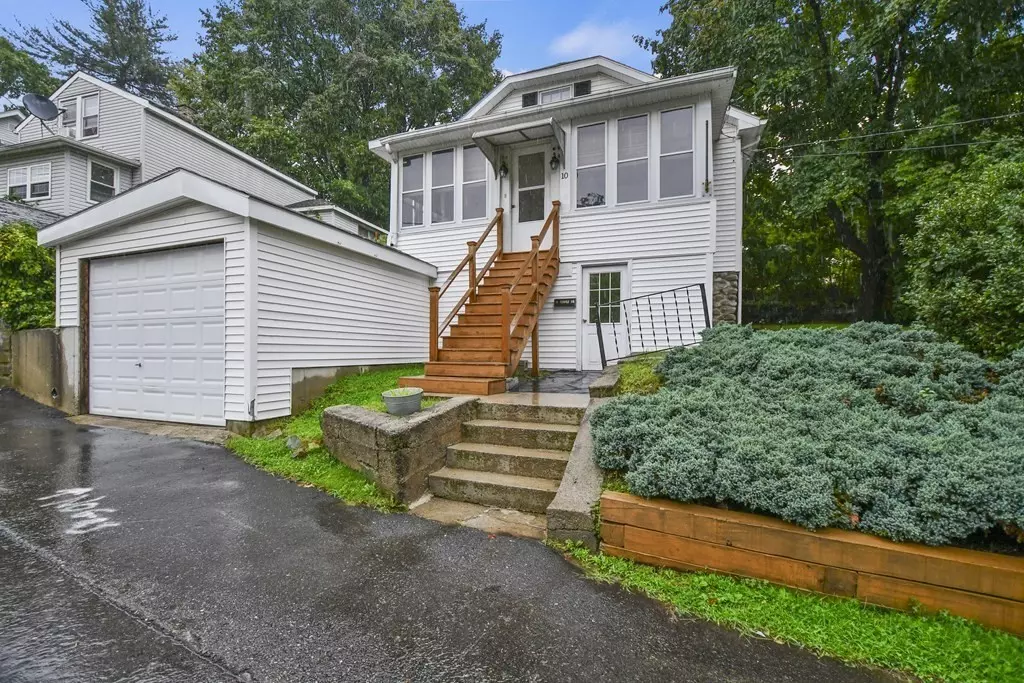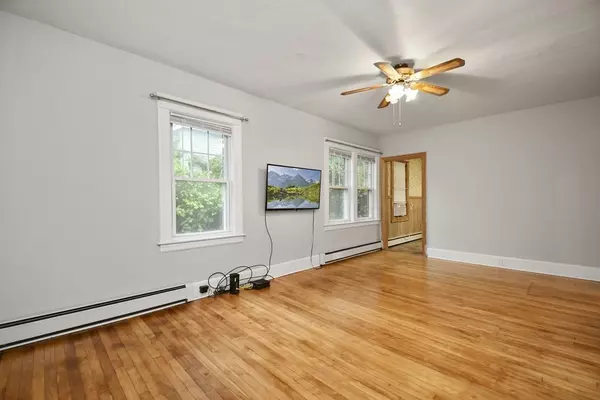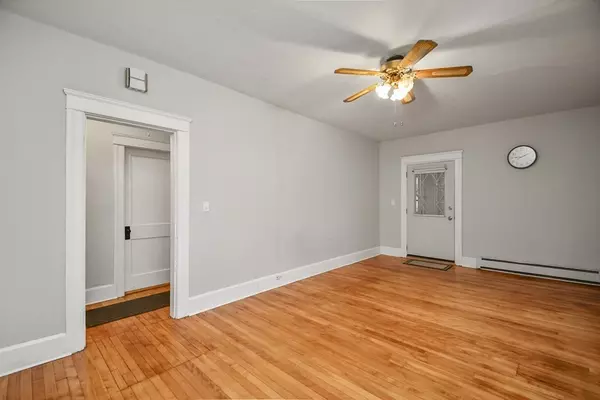$265,000
$229,900
15.3%For more information regarding the value of a property, please contact us for a free consultation.
10 Shore Drive Auburn, MA 01501
2 Beds
1 Bath
848 SqFt
Key Details
Sold Price $265,000
Property Type Single Family Home
Sub Type Single Family Residence
Listing Status Sold
Purchase Type For Sale
Square Footage 848 sqft
Price per Sqft $312
MLS Listing ID 73033934
Sold Date 10/14/22
Style Bungalow
Bedrooms 2
Full Baths 1
HOA Y/N false
Year Built 1928
Annual Tax Amount $3,520
Tax Year 2022
Lot Size 3,920 Sqft
Acres 0.09
Property Sub-Type Single Family Residence
Property Description
All offers Due Sunday 9/11@ 3pm Perfect opportunity for first time home buyers or for those looking to downsize! Situated within a desirable Auburn neighborhood, this quaint 2-bedroom bungalow awaits new owners! Inside you will find a warm & inviting living rm featuring tons of natural light and offers enough space to make it an open living / dining area concept. The spacious kitchen provides ample cabinet & countertop space – enough room to enjoy cooking those homestyle meals! Off the living room is the full bath & two good-sized bedrooms both with gleaming hardwood floors. Then enclosed front porch is a place where you can have your morning coffee or relax after a long day! New heating system was added in 2020 and in 2022 blown in insulation in all exterior walls and attic! Close to major highways, Shopping, Restaurants & More! There is nothing to do but move right in!
Location
State MA
County Worcester
Zoning R
Direction Boyce St to Woodland Rd to Shore Dr
Rooms
Basement Full, Walk-Out Access, Interior Entry, Garage Access, Concrete, Unfinished
Primary Bedroom Level First
Kitchen Flooring - Laminate, Dining Area
Interior
Heating Baseboard, Oil
Cooling None
Flooring Laminate, Hardwood
Appliance Range, Dishwasher, Microwave, Refrigerator, Washer, Dryer, Oil Water Heater, Electric Water Heater, Tank Water Heater, Water Heater(Separate Booster), Utility Connections for Electric Dryer
Laundry Washer Hookup
Exterior
Exterior Feature Rain Gutters
Garage Spaces 1.0
Community Features Public Transportation, Shopping, Tennis Court(s), Park, Walk/Jog Trails, Golf, Medical Facility, Laundromat, Bike Path, Highway Access, Public School
Utilities Available for Electric Dryer, Washer Hookup
Roof Type Shingle
Total Parking Spaces 1
Garage Yes
Building
Lot Description Cleared, Level
Foundation Stone
Sewer Public Sewer
Water Public
Architectural Style Bungalow
Read Less
Want to know what your home might be worth? Contact us for a FREE valuation!

Our team is ready to help you sell your home for the highest possible price ASAP
Bought with The Goneau Group • Keller Williams Realty North Central





