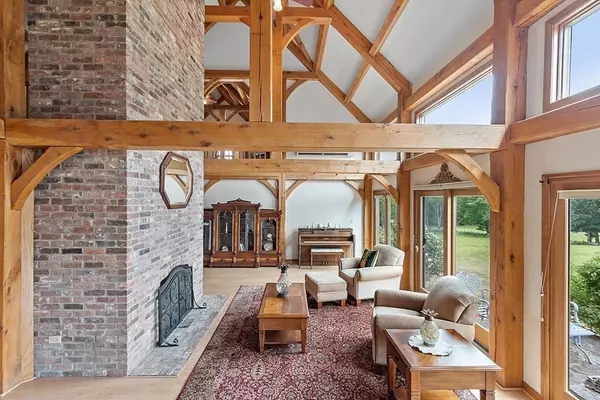$675,000
$674,900
For more information regarding the value of a property, please contact us for a free consultation.
7 Old Merriam Road Oxford, MA 01540
3 Beds
2.5 Baths
3,507 SqFt
Key Details
Sold Price $675,000
Property Type Single Family Home
Sub Type Single Family Residence
Listing Status Sold
Purchase Type For Sale
Square Footage 3,507 sqft
Price per Sqft $192
MLS Listing ID 73025830
Sold Date 10/14/22
Style Contemporary
Bedrooms 3
Full Baths 2
Half Baths 1
HOA Y/N false
Year Built 1998
Annual Tax Amount $7,384
Tax Year 2022
Lot Size 1.520 Acres
Acres 1.52
Property Sub-Type Single Family Residence
Property Description
Welcome to this stunning, secluded custom post & beam home complete with beautiful 360* natural views. Entryway features a two-story fireplace and living room overlooking the grounds, flanked by a large kitchen with dining area and sitting room, and a spacious 1st floor master suite featuring a private balcony and bath with twin pedestal sinks, tile shower, and soaking tub. The second floor offers a large family room overlooking the 1st floor, additional bedrooms, full bath, and ample storage. Between the radiant heat, mini-split system, stoves, fireplace, and multiple decks, this home provides comfort, ambiance, and scenery every season of the year. An attached, oversized 2-car garage completes this home with lots of room, as well as potentially finish-able spaces in the walk-out basement and garage loft. Property also offered in combination with 108 acres surrounding to create a private oasis of trails and outdoor enjoyment or a potential subdivision, see MLS#73025831.
Location
State MA
County Worcester
Area North Oxford
Zoning R2
Direction Route 56 to Merriam District to Old Merriam Road
Rooms
Basement Full, Walk-Out Access, Interior Entry, Concrete, Unfinished
Primary Bedroom Level First
Interior
Interior Features Sitting Room, Internet Available - Broadband
Heating Baseboard, Radiant, Propane
Cooling Ductless
Flooring Wood, Tile, Carpet, Laminate
Fireplaces Number 1
Appliance Range, Dishwasher, Trash Compactor, Refrigerator, Washer, Dryer, Propane Water Heater
Laundry First Floor
Exterior
Exterior Feature Balcony
Garage Spaces 2.0
Community Features Shopping, Walk/Jog Trails, Highway Access
Utilities Available Generator Connection
View Y/N Yes
View Scenic View(s)
Roof Type Shingle
Total Parking Spaces 4
Garage Yes
Building
Lot Description Additional Land Avail., Cleared, Level
Foundation Concrete Perimeter
Sewer Private Sewer
Water Private
Architectural Style Contemporary
Read Less
Want to know what your home might be worth? Contact us for a FREE valuation!

Our team is ready to help you sell your home for the highest possible price ASAP
Bought with Won Ra • Premier Realty Group






