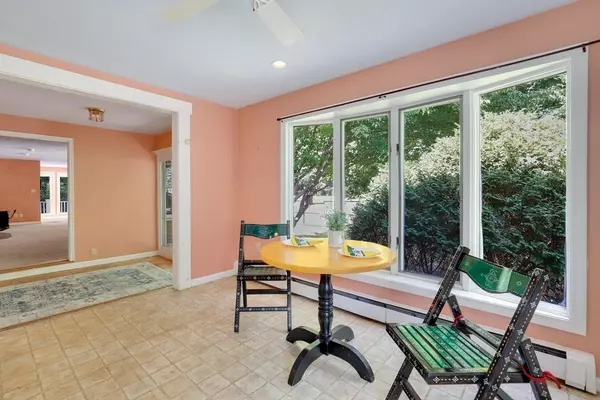$600,000
$599,000
0.2%For more information regarding the value of a property, please contact us for a free consultation.
191 Cherry St Wenham, MA 01984
3 Beds
2 Baths
2,393 SqFt
Key Details
Sold Price $600,000
Property Type Single Family Home
Sub Type Single Family Residence
Listing Status Sold
Purchase Type For Sale
Square Footage 2,393 sqft
Price per Sqft $250
MLS Listing ID 73035949
Sold Date 10/18/22
Style Cape
Bedrooms 3
Full Baths 2
Year Built 1951
Annual Tax Amount $9,465
Tax Year 2022
Lot Size 0.460 Acres
Acres 0.46
Property Sub-Type Single Family Residence
Property Description
What a deal! Are you looking for a 3 bedroom + den/office, 2 bath home, with close to 2,400 sq ft? What about a first floor bedroom and bath providing a semi en-suite? Would you also like almost a half acre of land, with mature landscaping, providing privacy and room to play? What about a great school district? Or maybe you are looking to build major equity and realize this is one of the least expensive 3+ bedroom homes in Wenham! You'll love all the natural light in this home. The kitchen features a gas cooktop and cabinet space galore! The foyer is perfect for dropping all of your belongings. The large, unfinished basement provides future potential for additional living space and an additional bath. Not to mention the location! Whether you want to head to the nature preserve for 85 acres of walking trails, or walk across the street for some fudge, it's all at your doorstep. If you are looking for a prime real estate opportunity you have surely found it. Home being sold as-is.
Location
State MA
County Essex
Zoning RES
Direction ROUTE 97 TO CHERRY. No parking on street.
Rooms
Basement Full, Walk-Out Access
Interior
Heating Baseboard, Oil
Cooling None
Flooring Wood, Tile, Carpet
Fireplaces Number 1
Appliance Oven, Dishwasher, Disposal, Countertop Range, Refrigerator, Oil Water Heater, Tank Water Heater, Plumbed For Ice Maker, Utility Connections for Electric Range
Exterior
Exterior Feature Rain Gutters
Fence Fenced/Enclosed, Fenced
Pool Above Ground
Community Features Public Transportation, Park, Walk/Jog Trails, Stable(s), Golf, Medical Facility
Utilities Available for Electric Range, Icemaker Connection
Roof Type Shingle
Total Parking Spaces 4
Garage No
Private Pool true
Building
Lot Description Wooded
Foundation Concrete Perimeter, Block
Sewer Private Sewer
Water Public
Architectural Style Cape
Schools
Elementary Schools Buker
Middle Schools Miles River
High Schools Hamilton-Wenham
Read Less
Want to know what your home might be worth? Contact us for a FREE valuation!

Our team is ready to help you sell your home for the highest possible price ASAP
Bought with John Farrell • Coldwell Banker Realty - Beverly






