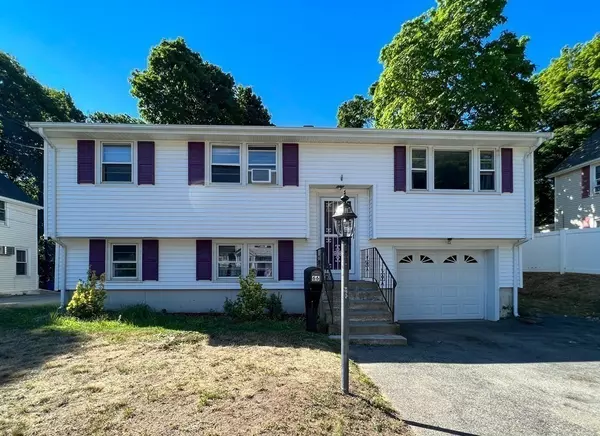$510,000
$559,000
8.8%For more information regarding the value of a property, please contact us for a free consultation.
66 Harrison Ave Woburn, MA 01801
3 Beds
1.5 Baths
1,378 SqFt
Key Details
Sold Price $510,000
Property Type Single Family Home
Sub Type Single Family Residence
Listing Status Sold
Purchase Type For Sale
Square Footage 1,378 sqft
Price per Sqft $370
MLS Listing ID 73018605
Sold Date 10/27/22
Style Raised Ranch
Bedrooms 3
Full Baths 1
Half Baths 1
Year Built 1965
Annual Tax Amount $4,192
Tax Year 2022
Lot Size 5,662 Sqft
Acres 0.13
Property Sub-Type Single Family Residence
Property Description
Great opportunity to turn this 3 bedroom raised ranch into your new home. The main living area features a spacious open living room and dining room, kitchen, 3 good sized bedrooms, a full bathroom. The living room, dining room, and hallways currently have wall to wall carpet, however, there is hardwood conveniently underneath. There is also a large deck overlooking the backyard on the main living level. The basement features a finished room, half bathroom and an enclosed patio leading to the backyard. The home also features a built in 1 car garage and a paved driveway with 2 parking spots.
Location
State MA
County Middlesex
Zoning R-1
Direction Burlington St to Harrison Ave - Winn St to Harrison Ave - Pleasant St to Valley Rd to Harrison Ave
Rooms
Family Room Closet, Flooring - Wall to Wall Carpet
Basement Full, Partially Finished, Walk-Out Access, Interior Entry, Garage Access
Primary Bedroom Level First
Dining Room Flooring - Wall to Wall Carpet
Interior
Heating Forced Air, Natural Gas
Cooling None
Flooring Wood, Tile, Carpet
Laundry In Basement
Exterior
Garage Spaces 1.0
Community Features Public Transportation, Shopping, Park, Walk/Jog Trails, Golf, Highway Access, House of Worship, Private School, Public School
Total Parking Spaces 3
Garage Yes
Building
Foundation Concrete Perimeter
Sewer Public Sewer
Water Public
Architectural Style Raised Ranch
Schools
Elementary Schools Hurld
Middle Schools Daniel L Joyce
High Schools Wmhs
Others
Acceptable Financing Estate Sale
Listing Terms Estate Sale
Read Less
Want to know what your home might be worth? Contact us for a FREE valuation!

Our team is ready to help you sell your home for the highest possible price ASAP
Bought with The Braese Real Estate Team • Century 21 North East






