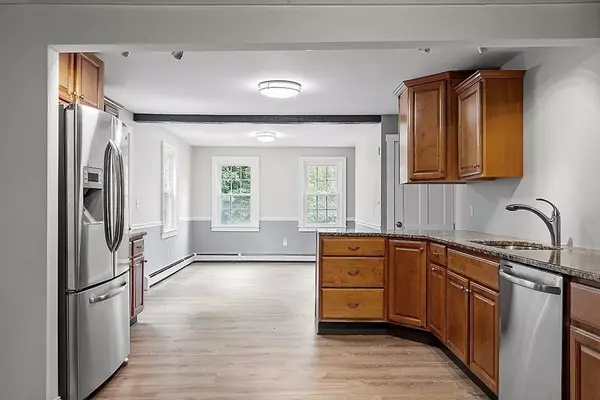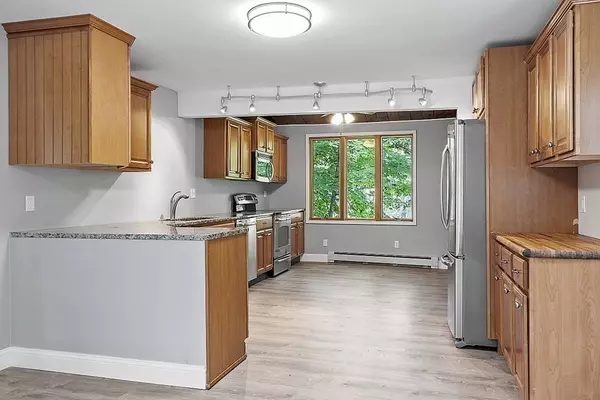$390,000
$399,900
2.5%For more information regarding the value of a property, please contact us for a free consultation.
26 School Street Townsend, MA 01469
3 Beds
2.5 Baths
1,562 SqFt
Key Details
Sold Price $390,000
Property Type Single Family Home
Sub Type Single Family Residence
Listing Status Sold
Purchase Type For Sale
Square Footage 1,562 sqft
Price per Sqft $249
MLS Listing ID 73010790
Sold Date 10/27/22
Style Cape
Bedrooms 3
Full Baths 2
Half Baths 1
Year Built 1969
Annual Tax Amount $4,830
Tax Year 2022
Lot Size 3.980 Acres
Acres 3.98
Property Sub-Type Single Family Residence
Property Description
Peace and serenity await you along the Squannacook River. Minimal yard upkeep with an oversized multi level deck over looking your 4 acres of protected wild life refuge. Newly renovated Cape with versatile floor plan can accommodate a first floor master with on suite. Seller will design the first floor space to accommodate the 3rd bedroom. Kitchen with cathedral ceiling and dining area offers an open floor plan. Second floor has two large bedroom and a full bath. Lower level walk out is partially finished. Perfect location to enjoy the concerts on the Common and access to acres of conservation land. Whether your downsizing or new to home ownership this home with its updates and location is worth the look.Title V approved for a 3 bedroom.
Location
State MA
County Middlesex
Zoning RA3
Direction Off Route 113
Rooms
Basement Full, Partially Finished, Interior Entry, Concrete
Primary Bedroom Level Second
Dining Room Flooring - Laminate, Exterior Access, Wainscoting, Crown Molding
Kitchen Ceiling Fan(s), Vaulted Ceiling(s), Flooring - Laminate, Countertops - Stone/Granite/Solid, Chair Rail, Exterior Access, Open Floorplan, Stainless Steel Appliances
Interior
Interior Features Open Floor Plan, Den, Central Vacuum
Heating Baseboard, Oil
Cooling None
Flooring Wood, Tile, Carpet, Laminate, Flooring - Laminate
Fireplaces Number 1
Appliance Range, Dishwasher, Microwave, Refrigerator, Washer, Dryer, Tank Water Heaterless, Utility Connections for Electric Range, Utility Connections for Electric Oven, Utility Connections for Electric Dryer
Laundry In Basement, Washer Hookup
Exterior
Exterior Feature Balcony, Rain Gutters, Storage
Community Features Shopping, Tennis Court(s), Park, Walk/Jog Trails, Bike Path, Conservation Area, House of Worship, Public School
Utilities Available for Electric Range, for Electric Oven, for Electric Dryer, Washer Hookup
Waterfront Description Waterfront, Beach Front, Stream, River, Marsh, River, 1 to 2 Mile To Beach, Beach Ownership(Public)
Roof Type Shingle, Shake
Total Parking Spaces 4
Garage No
Building
Lot Description Wooded, Flood Plain, Gentle Sloping, Marsh
Foundation Concrete Perimeter
Sewer Private Sewer
Water Public
Architectural Style Cape
Read Less
Want to know what your home might be worth? Contact us for a FREE valuation!

Our team is ready to help you sell your home for the highest possible price ASAP
Bought with Macey Lorden • CW Lorden Real Estate






