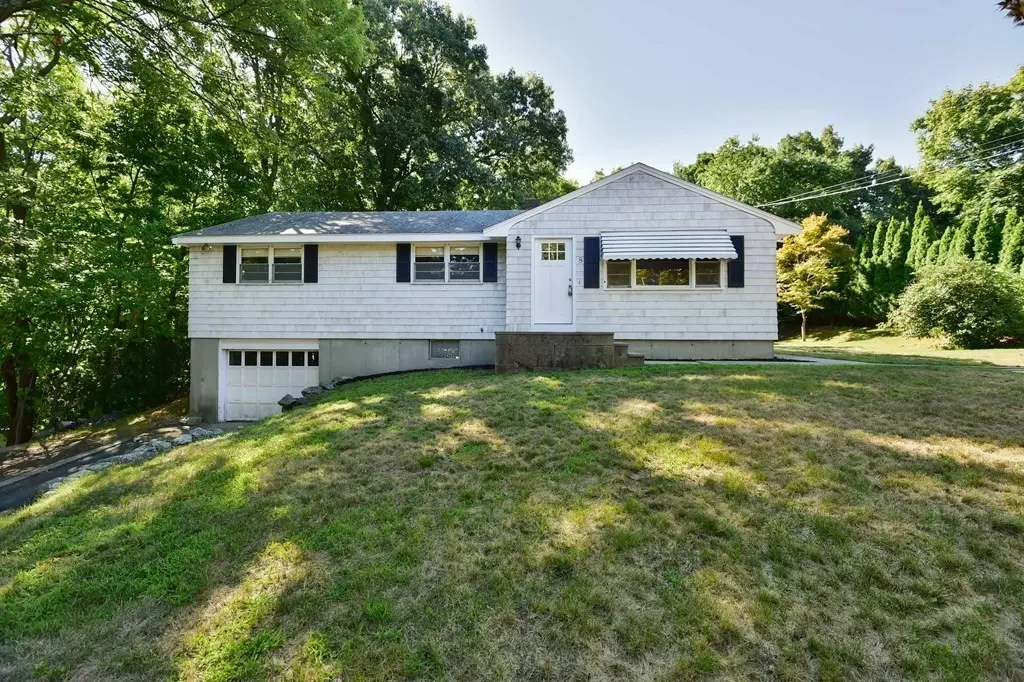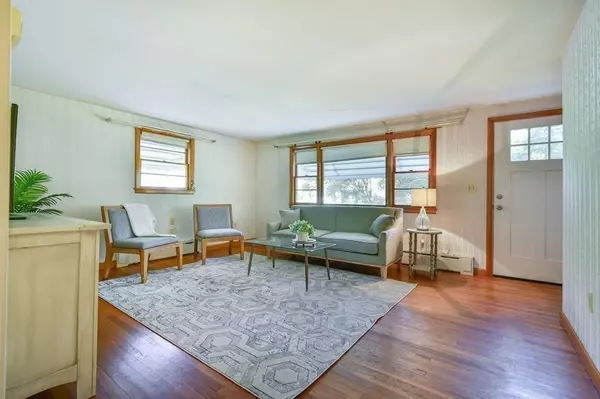$635,000
$649,900
2.3%For more information regarding the value of a property, please contact us for a free consultation.
8 Highet Ave Woburn, MA 01801
3 Beds
1.5 Baths
1,557 SqFt
Key Details
Sold Price $635,000
Property Type Single Family Home
Sub Type Single Family Residence
Listing Status Sold
Purchase Type For Sale
Square Footage 1,557 sqft
Price per Sqft $407
MLS Listing ID 73026879
Sold Date 10/28/22
Style Ranch
Bedrooms 3
Full Baths 1
Half Baths 1
HOA Y/N false
Year Built 1963
Annual Tax Amount $4,192
Tax Year 2022
Lot Size 0.370 Acres
Acres 0.37
Property Sub-Type Single Family Residence
Property Description
Major opportunity in this oversized ranch on a beautiful lot in central square. The home has been lovingly cared for and is ready for your personal touch. The exterior welcomes with newer wood shingle siding and a new front door. Two driveways sit on opposite sides of the home which allow for easy access to the one car heated garage below as well as convenient access to the front door. A large living room with tons of natural light and nicely maintained hardwood floors greets at the front of the home and leads into a massive eat-in kitchen off the back. Further you'll find a heated sunroom which could serve as a great family room, office or playroom. Hardwood continues down the hall where you'll find a large full bath and 3 bedrooms, which include a primary with private 1/2 bath. The unfinished heated basement offers great expansion potential. Enjoy the homes large, flat backyard and it's close proximity to major highways, commuter trains, Woburn Village and downtown Woburn amenities
Location
State MA
County Middlesex
Zoning Res
Direction Mishawum Road to Pine Grove to Highet
Rooms
Family Room Flooring - Wall to Wall Carpet
Basement Full, Garage Access, Concrete
Primary Bedroom Level First
Interior
Heating Baseboard, Oil
Cooling None
Flooring Vinyl, Carpet, Hardwood
Appliance Range, Oil Water Heater
Laundry In Basement
Exterior
Garage Spaces 1.0
Community Features Public Transportation, Shopping, Medical Facility, Highway Access, House of Worship, Public School
Roof Type Shingle
Total Parking Spaces 7
Garage Yes
Building
Lot Description Cul-De-Sac, Wooded
Foundation Concrete Perimeter
Sewer Public Sewer
Water Public
Architectural Style Ranch
Others
Senior Community false
Read Less
Want to know what your home might be worth? Contact us for a FREE valuation!

Our team is ready to help you sell your home for the highest possible price ASAP
Bought with The Donnolly Group • Century 21 North East






