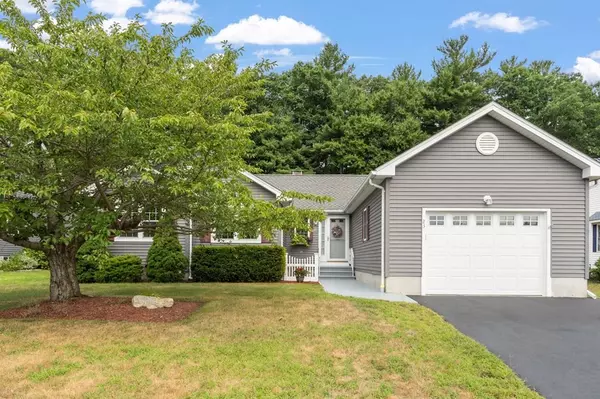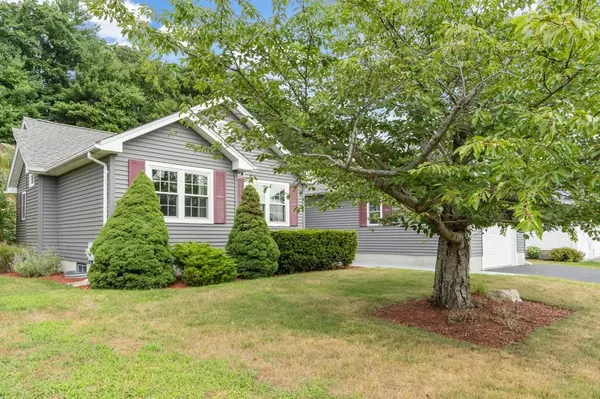$520,000
$450,000
15.6%For more information regarding the value of a property, please contact us for a free consultation.
23 Deacon St #23 Northborough, MA 01532
3 Beds
2 Baths
1,303 SqFt
Key Details
Sold Price $520,000
Property Type Condo
Sub Type Condominium
Listing Status Sold
Purchase Type For Sale
Square Footage 1,303 sqft
Price per Sqft $399
MLS Listing ID 73027026
Sold Date 11/01/22
Bedrooms 3
Full Baths 2
HOA Fees $168/mo
HOA Y/N true
Year Built 1995
Annual Tax Amount $6,272
Tax Year 2022
Lot Size 0.290 Acres
Acres 0.29
Property Description
Welcome to this Special home in the 55+ Birchwood Community with unique features throughout the interior & exterior. As you enter, you will be drawn to the cathedral ceiling, fire placed living room & bow window dining area. The recently updated kitchen will impress with new cabinets, quartz counters and tile backsplash. In addition to the main bedroom with custom walk in closet, there are 2 additional bedrooms, all with ceiling fans and custom "Closets by Design". Both full bathrooms have been updated with attractive solid quartz counters, new vanities, fixtures and bead board. Both the front and back yards are enhanced with attractive lawn and planting areas. The back of this home is uniquely private. The low maintenance features continue to the composite deck and a paver patio. Further, there is a full basement with immense space for storage etc. In addition the community provides paved walking trails & a club house. Easy access to highways and shopping.
Location
State MA
County Worcester
Zoning Res
Direction Route 20 to East Main St., turn onto Deacon St. Continue to # 23.
Rooms
Basement Y
Primary Bedroom Level First
Dining Room Flooring - Vinyl, Window(s) - Bay/Bow/Box
Kitchen Flooring - Vinyl, Countertops - Stone/Granite/Solid, Countertops - Upgraded, Dryer Hookup - Electric, Exterior Access
Interior
Heating Forced Air, Oil
Cooling Central Air
Flooring Wood, Vinyl, Carpet
Fireplaces Number 1
Appliance Range, Dishwasher, Microwave, Refrigerator, Washer, Dryer, Oil Water Heater, Utility Connections for Electric Range, Utility Connections for Electric Dryer
Laundry Electric Dryer Hookup, Washer Hookup, First Floor, In Unit
Exterior
Exterior Feature Garden
Garage Spaces 1.0
Community Features Public Transportation, Shopping, Tennis Court(s), Park, Walk/Jog Trails, Golf, Medical Facility, Laundromat, Highway Access, House of Worship, Private School, Public School, T-Station, University, Adult Community
Utilities Available for Electric Range, for Electric Dryer, Washer Hookup
Waterfront false
Waterfront Description Beach Front, Lake/Pond, Beach Ownership(Public)
Roof Type Shingle
Total Parking Spaces 4
Garage Yes
Building
Story 1
Sewer Public Sewer
Water Public
Read Less
Want to know what your home might be worth? Contact us for a FREE valuation!

Our team is ready to help you sell your home for the highest possible price ASAP
Bought with Karen Callan • KW Pinnacle MetroWest






