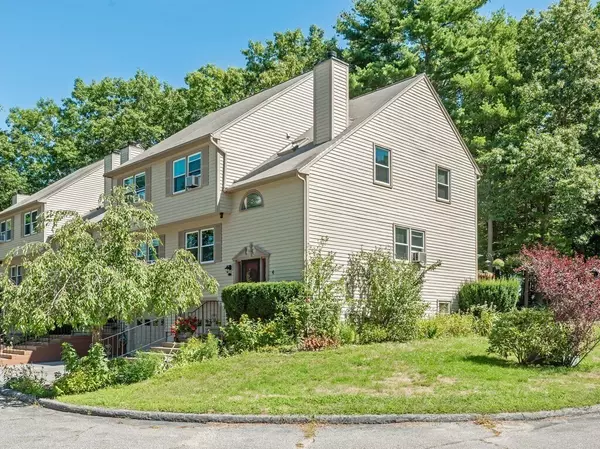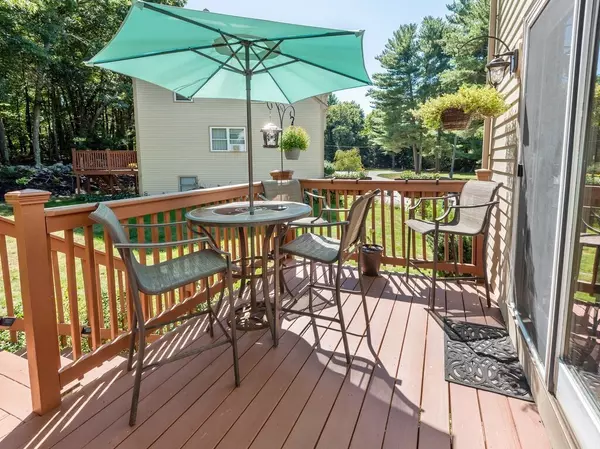$290,000
$288,900
0.4%For more information regarding the value of a property, please contact us for a free consultation.
4 Melissa Lane #4 Oxford, MA 01540
2 Beds
1.5 Baths
1,560 SqFt
Key Details
Sold Price $290,000
Property Type Condo
Sub Type Condominium
Listing Status Sold
Purchase Type For Sale
Square Footage 1,560 sqft
Price per Sqft $185
MLS Listing ID 73035147
Sold Date 11/02/22
Bedrooms 2
Full Baths 1
Half Baths 1
HOA Fees $350/mo
HOA Y/N true
Year Built 1987
Annual Tax Amount $3,006
Tax Year 2022
Property Sub-Type Condominium
Property Description
WOW! Do not miss the opportunity for this customized end unit . Seller has upgraded to hardwood flooring on the main level. A modern kitchen with a contemporary feel from cabinets to counters, back splash and flooring awaits the new owner. The seller has combined a dining area with the living room for a more open concept for entertaining . There is an additional room on the main level if you prefer a separate dining room. The second level has a master bedroom with vaulted ceiling and skylight , second bedroom and full bath on this level. Need to escape from everyone? The lower level offers a front to back room for an entertainment getaway and an office if you need to do some work at home. BUFFUMVILLE HEIGHT ESTATE is a country setting with easy highway access for main routes.(Rtes. 20,290,395,146,and Ma. Pike)
Location
State MA
County Worcester
Zoning R2
Direction Charlton St. to Buffum Dam Rd. to Old Webster Rd. to Dolge
Rooms
Family Room Flooring - Wall to Wall Carpet
Basement Y
Primary Bedroom Level Second
Dining Room Flooring - Wood
Interior
Interior Features Central Vacuum
Heating Electric Baseboard
Cooling None
Flooring Wood, Carpet
Appliance Range, Dishwasher, Refrigerator, Electric Water Heater
Laundry First Floor, In Unit
Exterior
Garage Spaces 1.0
Community Features Shopping, Highway Access, House of Worship
Roof Type Shingle
Total Parking Spaces 1
Garage Yes
Building
Story 3
Sewer Private Sewer
Water Private
Others
Pets Allowed Yes
Read Less
Want to know what your home might be worth? Contact us for a FREE valuation!

Our team is ready to help you sell your home for the highest possible price ASAP
Bought with Corrie Ann Carbone-Patricelli • Lamacchia Realty, Inc.






