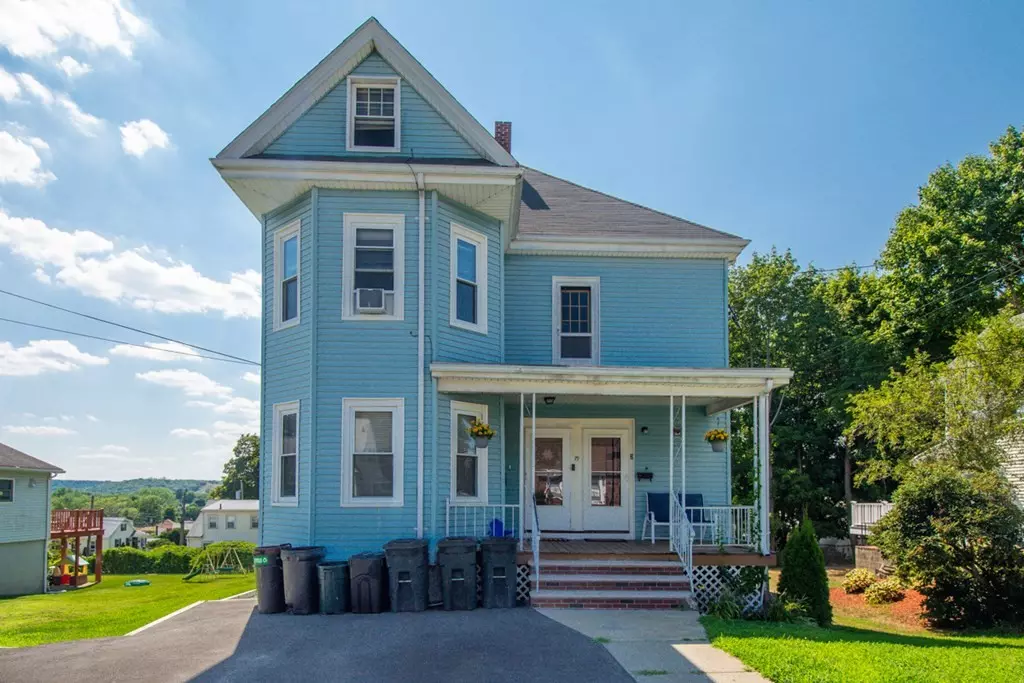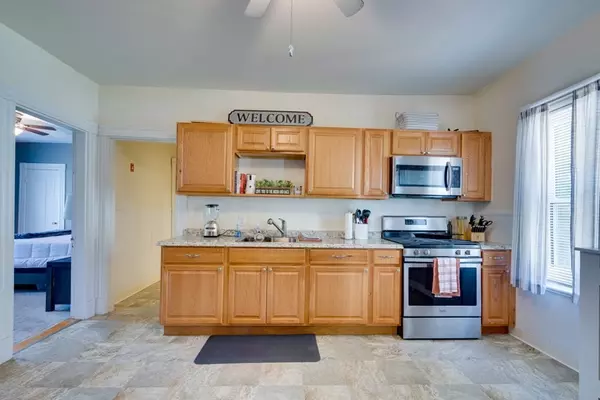$789,000
$839,000
6.0%For more information regarding the value of a property, please contact us for a free consultation.
79 Garfield Ave Woburn, MA 01801
4 Beds
2 Baths
2,469 SqFt
Key Details
Sold Price $789,000
Property Type Multi-Family
Sub Type Multi Family
Listing Status Sold
Purchase Type For Sale
Square Footage 2,469 sqft
Price per Sqft $319
MLS Listing ID 73021993
Sold Date 11/04/22
Bedrooms 4
Full Baths 2
Year Built 1900
Annual Tax Amount $4,854
Tax Year 2022
Lot Size 7,840 Sqft
Acres 0.18
Property Sub-Type Multi Family
Property Description
The Multi family you have been waiting for. Great extended families or investment. Both units have been totally updated and de-leaded. The property has gas for hot water and dryers. Each unit has separate heating systems (Oil), gas meters, and electrical box. The basement is dry to allow tons of storage. Both units have both family rooms and living rooms giving the Possibility of additional bedroom?. This property sits on a great lot, tons of green grass, backyard area, deck and front porch.
Location
State MA
County Middlesex
Zoning R-2
Direction Main to Green, right onto Garfield Avenue
Rooms
Basement Full, Walk-Out Access, Interior Entry, Concrete
Interior
Interior Features Unit 1(Ceiling Fans, Storage, Upgraded Cabinets, Upgraded Countertops, Bathroom with Shower Stall), Unit 2(Ceiling Fans, Upgraded Cabinets, Upgraded Countertops, Bathroom with Shower Stall), Unit 1 Rooms(Living Room, Kitchen, Family Room), Unit 2 Rooms(Living Room, Kitchen, Family Room)
Heating Unit 1(Hot Water Radiators, Oil), Unit 2(Hot Water Baseboard, Hot Water Radiators, Oil)
Cooling Unit 1(None), Unit 2(None)
Flooring Vinyl, Carpet, Unit 1(undefined), Unit 2(Wall to Wall Carpet, Stone/Ceramic Tile Floor)
Appliance Unit 1(Range, Dishwasher, Microwave, Refrigerator, Washer, Dryer), Unit 2(Range, Microwave, Refrigerator, Washer, Dryer), Gas Water Heater, Utility Connections for Electric Range, Utility Connections for Electric Oven, Utility Connections for Gas Dryer
Laundry Washer Hookup
Exterior
Exterior Feature Unit 1 Balcony/Deck
Community Features Public Transportation, Shopping, Pool, Tennis Court(s), Park, Walk/Jog Trails, Golf, Medical Facility, Laundromat, Bike Path, Conservation Area, Highway Access, House of Worship, Private School, Public School, T-Station
Utilities Available for Electric Range, for Electric Oven, for Gas Dryer, Washer Hookup
Roof Type Shingle
Total Parking Spaces 4
Garage No
Building
Lot Description Level
Story 3
Foundation Stone
Sewer Public Sewer
Water Public
Schools
Elementary Schools Shamrock
Middle Schools Joyce
High Schools Woburn Memorial
Others
Senior Community false
Acceptable Financing Contract
Listing Terms Contract
Read Less
Want to know what your home might be worth? Contact us for a FREE valuation!

Our team is ready to help you sell your home for the highest possible price ASAP
Bought with Cameron Moniz • Coldwell Banker Realty - Winchester






