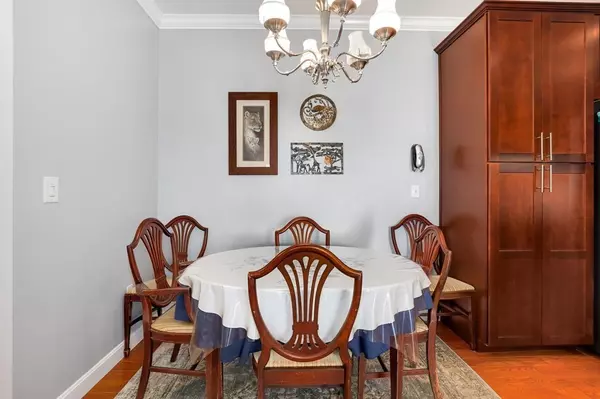$356,000
$345,000
3.2%For more information regarding the value of a property, please contact us for a free consultation.
21 Hampshire Rd #216 Methuen, MA 01844
2 Beds
2 Baths
1,145 SqFt
Key Details
Sold Price $356,000
Property Type Condo
Sub Type Condominium
Listing Status Sold
Purchase Type For Sale
Square Footage 1,145 sqft
Price per Sqft $310
MLS Listing ID 73036654
Sold Date 11/07/22
Bedrooms 2
Full Baths 2
HOA Fees $392/mo
HOA Y/N true
Year Built 2002
Annual Tax Amount $3,543
Tax Year 2022
Property Sub-Type Condominium
Property Description
Gorgeous fully renovated 2 bed, 2 full baths unit at desirable Spicket Commons! Updates completed in 2018 include new wood floors with a superior underlayment for sound deafening, granite countertops in the kitchen, Grohe faucet and new ss appliances, new maple cabinets w/ mahogany stain, pantry, and lower cabinets have pull out shelves, extra large Lazy Susan, pull out trash/recycle drawer. Both bathrooms have Carrera marble basket weave tile on the floor, taller Toto toilets, new mahogany cabinet with Carrera marble top, Grohe faucets, and Venetian glass mirrors, in unit washer and the dryer are three years old Samsung. Spare bathroom has a deep soaker tub and a five month old Kohler shower spray wand. The primary bath has 4 foot expanded shower glass doors. Furnace and ac unit newly installed 7 years ago with Lenox massive condenser unit on the ground. You can have it all, views from your private balcony, elevators in the building, clubhouse w/ computer cafe, fitness center & more!!
Location
State MA
County Essex
Zoning BL
Direction Hampshire Road off Rt. 28 Salem N.H./Methuen,MA line
Rooms
Basement N
Interior
Heating Forced Air, Natural Gas
Cooling Central Air, Individual
Flooring Vinyl, Carpet
Appliance Microwave, ENERGY STAR Qualified Refrigerator, ENERGY STAR Qualified Dryer, ENERGY STAR Qualified Dishwasher, ENERGY STAR Qualified Washer, Oven - ENERGY STAR, Gas Water Heater, Tank Water Heater, Plumbed For Ice Maker, Utility Connections for Gas Range
Laundry Washer Hookup
Exterior
Exterior Feature Balcony
Pool Association, In Ground
Community Features Public Transportation, Shopping, Pool, Tennis Court(s), Park, Walk/Jog Trails, Golf, Medical Facility, Laundromat
Utilities Available for Gas Range, Washer Hookup, Icemaker Connection
Roof Type Shingle
Total Parking Spaces 2
Garage No
Building
Story 1
Sewer Public Sewer
Water Public
Schools
Elementary Schools Tenney Grammar
Middle Schools Tenney Grammar
High Schools Methuen High
Others
Pets Allowed Yes
Read Less
Want to know what your home might be worth? Contact us for a FREE valuation!

Our team is ready to help you sell your home for the highest possible price ASAP
Bought with Team Curtin - Tim & Jody • J. Barrett & Company





