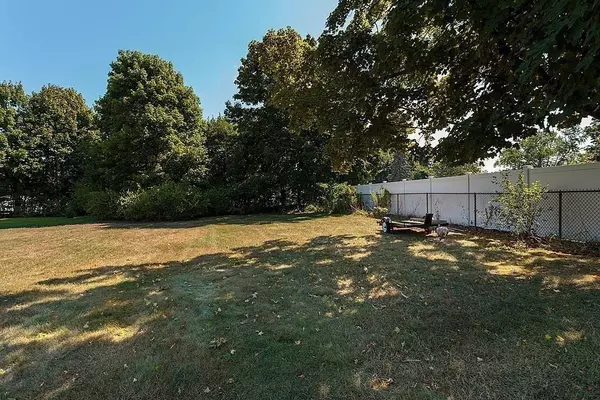$599,000
$599,000
For more information regarding the value of a property, please contact us for a free consultation.
64 Marlboro Rd Woburn, MA 01801
3 Beds
1 Bath
872 SqFt
Key Details
Sold Price $599,000
Property Type Single Family Home
Sub Type Single Family Residence
Listing Status Sold
Purchase Type For Sale
Square Footage 872 sqft
Price per Sqft $686
MLS Listing ID 73030874
Sold Date 11/08/22
Style Ranch
Bedrooms 3
Full Baths 1
HOA Y/N false
Year Built 1953
Annual Tax Amount $4,364
Tax Year 2022
Lot Size 0.360 Acres
Acres 0.36
Property Sub-Type Single Family Residence
Property Description
This charming ranch located in sought after West side neighborhood is a must see! Conveniently located, minutes to major transportation, Lahey Hospital and Burlington Mall area, yet set on a 15,662 sf lot with large backyard to come home to rest and relax. Inside you'll be greeted by a spacious living room featuring a brick fireplace. Enjoy the large eat-in kitchen with adjacent three season room with access to a large deck that overlooks the backyard and attached carport. Down the hall you'll find three well-proportioned bedrooms each with ample closet space and a full bathroom. The versatile lower level offers a family room, laundry and storage room. This is a great opportunity to affordably own in Woburn and provides a rare opportunity for contractors, builders, or homeowners to renovate into their dream home.
Location
State MA
County Middlesex
Zoning R-1
Direction Bedford Rd to Marlboro Rd
Rooms
Basement Partially Finished
Primary Bedroom Level First
Kitchen Flooring - Vinyl, Window(s) - Picture, Open Floorplan, Recessed Lighting
Interior
Heating Baseboard, Oil
Cooling None
Fireplaces Number 1
Fireplaces Type Living Room
Appliance Propane Water Heater, Utility Connections for Gas Dryer
Exterior
Community Features Public Transportation, Shopping, Golf, Medical Facility, Highway Access, Public School
Utilities Available for Gas Dryer
Roof Type Shingle
Total Parking Spaces 4
Garage No
Building
Lot Description Level
Foundation Concrete Perimeter
Sewer Public Sewer
Water Public
Architectural Style Ranch
Others
Senior Community false
Read Less
Want to know what your home might be worth? Contact us for a FREE valuation!

Our team is ready to help you sell your home for the highest possible price ASAP
Bought with Pirani & Wile Group • Leading Edge Real Estate






