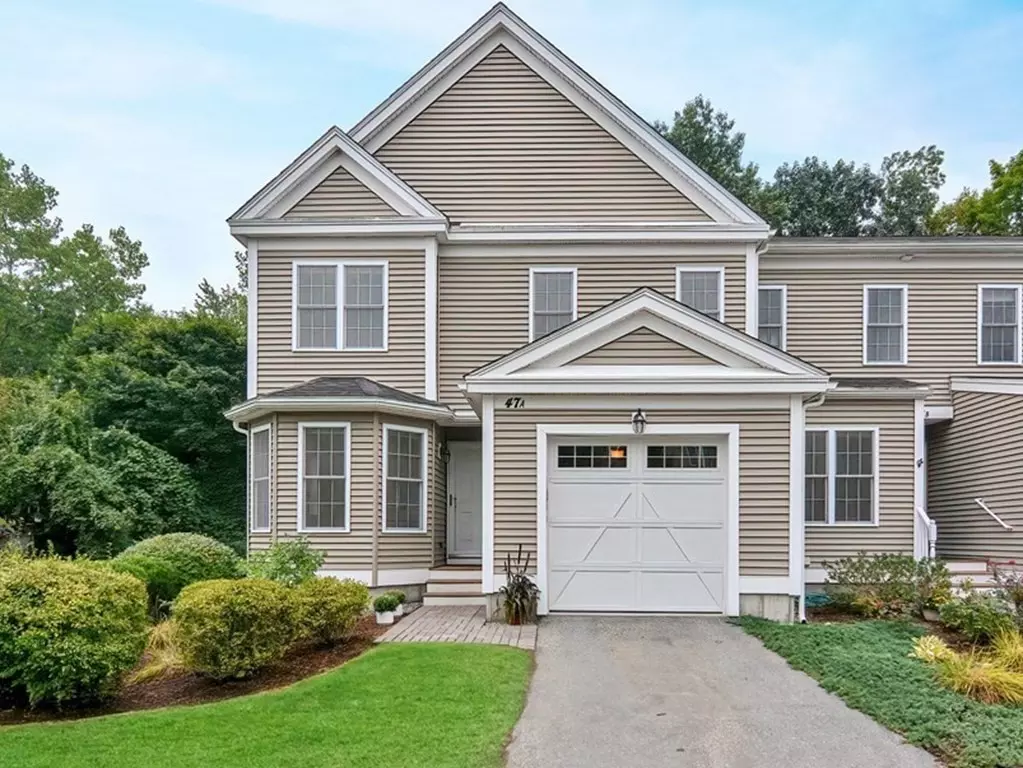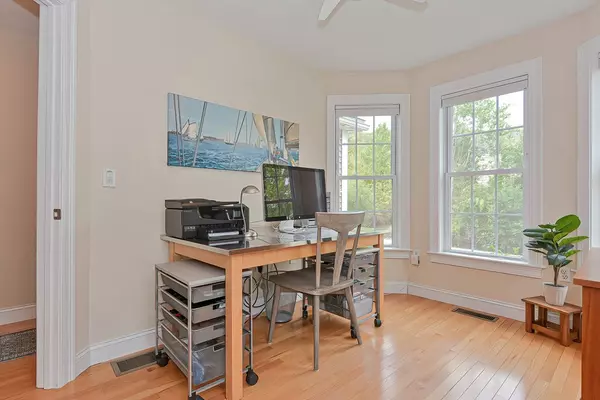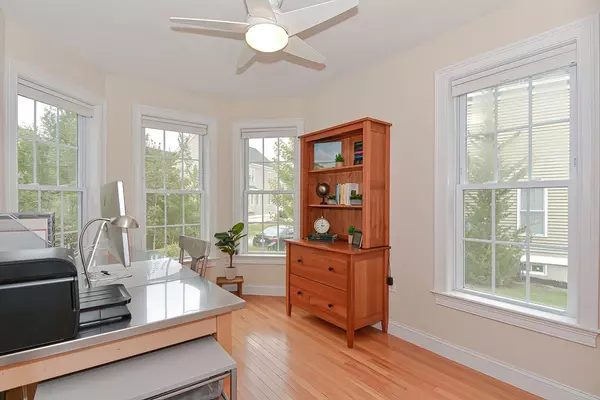$510,000
$485,000
5.2%For more information regarding the value of a property, please contact us for a free consultation.
47 Longview Cir #A Ayer, MA 01432
3 Beds
2.5 Baths
1,736 SqFt
Key Details
Sold Price $510,000
Property Type Condo
Sub Type Condominium
Listing Status Sold
Purchase Type For Sale
Square Footage 1,736 sqft
Price per Sqft $293
MLS Listing ID 73039885
Sold Date 11/09/22
Bedrooms 3
Full Baths 2
Half Baths 1
HOA Fees $302/mo
HOA Y/N true
Year Built 2011
Annual Tax Amount $5,265
Tax Year 2022
Property Description
Come one come all; no age restrictions here at The Willows. A fantastic opportunity to own one of the largest condos, an actual 3-bedroom end unit plus a 1st-floor office! If you are looking for a pristine turn-key home w/ great storage, outstanding layout & full of natural light, then look no further. Main level has HW floors throughout & an open concept kitchen, dining rm & family rm. A walk-in pantry & 1 car garage are conveniently off the kitchen. The kitchen is excellent for entertaining w/ sleek Bosch SS appliances & a large island w/ seating for four - a great prep area for fall pie making. The dining rm features a slider to the back deck overlooking the privacy of trees. The inviting family rm has a corner fireplace & large windows. The 2nd floor is complete w/ a large laundry room, 2 great size bedrms w/ excellent closet space, & a shared full bathrm. Main bedroom w/ a private bath & walk-in closet. W/approval, the basement has great potential w/ high ceilings & 2 windows.
Location
State MA
County Middlesex
Zoning RES
Direction Take the first entrance to The Willows.
Rooms
Basement Y
Primary Bedroom Level Second
Dining Room Flooring - Hardwood, Slider, Lighting - Overhead
Kitchen Flooring - Hardwood, Pantry, Countertops - Stone/Granite/Solid, Kitchen Island, Open Floorplan, Recessed Lighting
Interior
Interior Features Recessed Lighting, Office
Heating Forced Air, Natural Gas
Cooling Central Air
Flooring Wood, Tile, Carpet, Flooring - Hardwood
Fireplaces Number 1
Fireplaces Type Living Room
Appliance Range, Dishwasher, Microwave, Refrigerator, Washer, Dryer, Utility Connections for Gas Range
Laundry Closet/Cabinets - Custom Built, Flooring - Stone/Ceramic Tile, Second Floor, In Unit
Exterior
Garage Spaces 1.0
Community Features Public Transportation, Shopping, Pool, Tennis Court(s), Park, Walk/Jog Trails, Stable(s), Golf, Medical Facility, Laundromat, Conservation Area, Highway Access, House of Worship, Private School, Public School
Utilities Available for Gas Range
Waterfront false
Roof Type Shingle
Total Parking Spaces 1
Garage Yes
Building
Story 2
Sewer Public Sewer
Water Public
Schools
Elementary Schools Page-Hilltop
Middle Schools Ayer Middle
High Schools Ayer High
Others
Pets Allowed Yes w/ Restrictions
Senior Community false
Read Less
Want to know what your home might be worth? Contact us for a FREE valuation!

Our team is ready to help you sell your home for the highest possible price ASAP
Bought with Kanniard Residential Group • LAER Realty Partners






