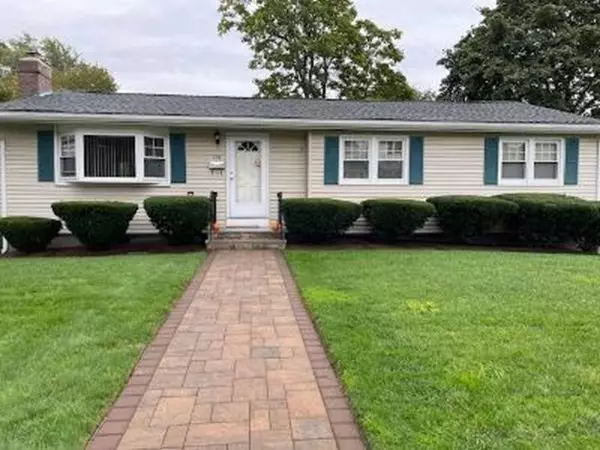$640,000
$629,000
1.7%For more information regarding the value of a property, please contact us for a free consultation.
131 Mishawum Rd Woburn, MA 01801
3 Beds
1.5 Baths
1,224 SqFt
Key Details
Sold Price $640,000
Property Type Single Family Home
Sub Type Single Family Residence
Listing Status Sold
Purchase Type For Sale
Square Footage 1,224 sqft
Price per Sqft $522
MLS Listing ID 73046892
Sold Date 11/17/22
Style Ranch
Bedrooms 3
Full Baths 1
Half Baths 1
Year Built 1959
Annual Tax Amount $4,398
Tax Year 2022
Lot Size 10,018 Sqft
Acres 0.23
Property Sub-Type Single Family Residence
Property Description
OPEN HOUSE, Friday, October 14, 3:00-4:30 and Sunday, October 16, 11:00-1:00 - Location, location, location!!!!! Beautiful move-in ready ranch-style home with close proximity to shopping, restaurants and major highways. This property features ample off-street parking and a lovely manicured, fenced-in yard with irrigation system and a storage shed. This home includes a large, 20' x 21' fire-placed family room in the walkout basement which is great for family and social gatherings. The over-sized exterior deck offers additional space for entertaining with a spacious area of 300 square feet. The 10' x 23' bonus room could be used as a den, home office or personal gym.
Location
State MA
County Middlesex
Zoning R-1
Direction Route 95 South to Washington Street Exit to Mishawum Road
Rooms
Family Room Bathroom - Half, Flooring - Vinyl, Window(s) - Bay/Bow/Box, Exterior Access, Open Floorplan, Recessed Lighting, Storage
Basement Full, Finished, Walk-Out Access, Interior Entry, Garage Access, Sump Pump, Concrete
Primary Bedroom Level Main
Main Level Bedrooms 3
Dining Room Flooring - Hardwood, Window(s) - Picture, Lighting - Pendant
Kitchen Flooring - Stone/Ceramic Tile, Window(s) - Bay/Bow/Box, Balcony / Deck, Breakfast Bar / Nook, Deck - Exterior, Exterior Access, Recessed Lighting, Gas Stove, Lighting - Overhead
Interior
Interior Features Recessed Lighting, Bonus Room
Heating Forced Air, Natural Gas
Cooling Central Air
Flooring Wood, Tile, Vinyl, Flooring - Laminate
Fireplaces Number 2
Fireplaces Type Family Room, Living Room
Appliance Range, Dishwasher, Disposal, Trash Compactor, Microwave, Refrigerator, Freezer, Washer, Dryer, Range Hood, Electric Water Heater, Utility Connections for Gas Range, Utility Connections for Electric Oven, Utility Connections for Electric Dryer
Laundry In Basement, Washer Hookup
Exterior
Exterior Feature Rain Gutters, Storage, Professional Landscaping
Garage Spaces 1.0
Fence Fenced/Enclosed, Fenced
Community Features Public Transportation, Shopping, Park, Highway Access, House of Worship, Public School, Sidewalks
Utilities Available for Gas Range, for Electric Oven, for Electric Dryer, Washer Hookup
Roof Type Shingle
Total Parking Spaces 4
Garage Yes
Building
Lot Description Gentle Sloping
Foundation Concrete Perimeter
Sewer Public Sewer
Water Public
Architectural Style Ranch
Schools
Elementary Schools Wyman
Middle Schools Kennedy
High Schools Woburn High
Read Less
Want to know what your home might be worth? Contact us for a FREE valuation!

Our team is ready to help you sell your home for the highest possible price ASAP
Bought with Kip LeBaron • Lamacchia Realty, Inc.






