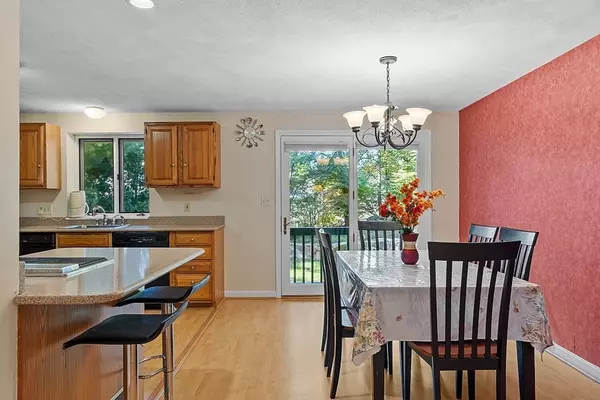$416,000
$415,000
0.2%For more information regarding the value of a property, please contact us for a free consultation.
18 Deer Path #4 Maynard, MA 01754
2 Beds
1.5 Baths
1,586 SqFt
Key Details
Sold Price $416,000
Property Type Condo
Sub Type Condominium
Listing Status Sold
Purchase Type For Sale
Square Footage 1,586 sqft
Price per Sqft $262
MLS Listing ID 73042798
Sold Date 11/18/22
Bedrooms 2
Full Baths 1
Half Baths 1
HOA Fees $500/mo
HOA Y/N true
Year Built 1987
Annual Tax Amount $6,384
Tax Year 2022
Property Sub-Type Condominium
Property Description
Bright, clean and well maintained three level townhouse in sought after Deer Hedge Run! First floor provides kitchen with granite countertops, dining with french doors that open to deck and semi private grass area.Living room area and 1/2 bath. Second floor features two large bedrooms, renovated full bath with marble double vanity and ceramic backsplash. Master includes sliding glass door provides lots of natural sunlight and balcony for your morning coffee. Third floor offers open airy space for home office/playroom with closet and skylight! The finished basement serves for more universal space, recessed lighting and closed off utility area. Deer Hedge Run provides many amenities such as pool, gym, tennis court, pickleball, basketball. The clubhouse provides a full kitchen and nice function room with large fireplace that overlooks the nicely maintained pool. Located near downtown Maynard, West Concord, and the Acton MBTA, allowing easy access to Boston.
Location
State MA
County Middlesex
Zoning Res.
Direction Use Gps.
Rooms
Family Room Flooring - Laminate, Recessed Lighting
Basement Y
Primary Bedroom Level Second
Dining Room Flooring - Wood, Balcony / Deck, French Doors, Deck - Exterior
Kitchen Flooring - Laminate, Gas Stove, Peninsula, Lighting - Pendant
Interior
Interior Features Play Room, Internet Available - Unknown
Heating Forced Air, Natural Gas
Cooling Central Air
Flooring Carpet, Laminate
Appliance Range, Microwave, Indoor Grill, Refrigerator, Freezer, Washer, Dryer, Gas Water Heater, Tank Water Heater, Utility Connections for Gas Range, Utility Connections for Gas Oven, Utility Connections for Gas Dryer
Laundry Flooring - Laminate, Electric Dryer Hookup, Recessed Lighting, Remodeled, Washer Hookup, In Unit
Exterior
Exterior Feature Rain Gutters, Professional Landscaping, Sprinkler System, Tennis Court(s)
Community Features Public Transportation, Shopping, Pool, Tennis Court(s), Walk/Jog Trails, Golf, Medical Facility, Bike Path, Conservation Area, Highway Access, House of Worship, Private School, Public School, T-Station
Utilities Available for Gas Range, for Gas Oven, for Gas Dryer, Washer Hookup
Total Parking Spaces 2
Garage No
Building
Story 3
Sewer Public Sewer
Water Public
Others
Pets Allowed Yes
Read Less
Want to know what your home might be worth? Contact us for a FREE valuation!

Our team is ready to help you sell your home for the highest possible price ASAP
Bought with Heather Manero • William Raveis R.E. & Home Services






