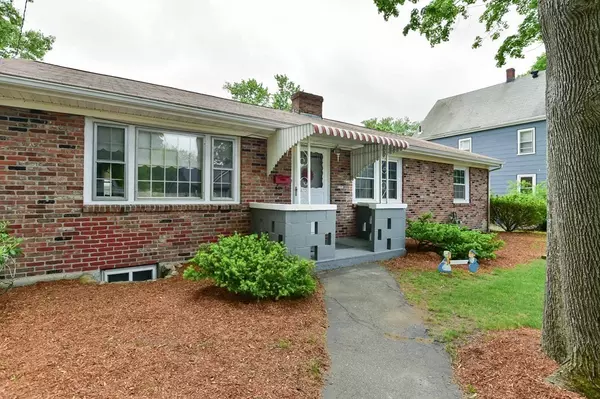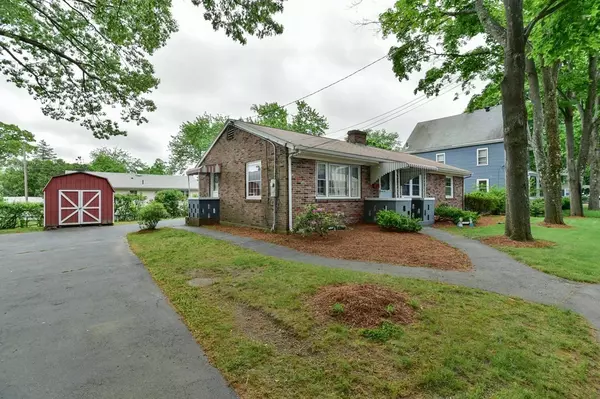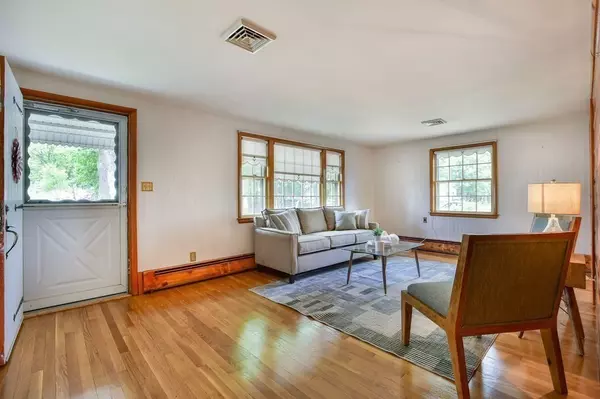$561,000
$559,900
0.2%For more information regarding the value of a property, please contact us for a free consultation.
24 Dale Street Woburn, MA 01801
3 Beds
2 Baths
2,107 SqFt
Key Details
Sold Price $561,000
Property Type Single Family Home
Sub Type Single Family Residence
Listing Status Sold
Purchase Type For Sale
Square Footage 2,107 sqft
Price per Sqft $266
MLS Listing ID 72989215
Sold Date 11/18/22
Style Ranch
Bedrooms 3
Full Baths 2
HOA Y/N false
Year Built 1955
Annual Tax Amount $4,839
Tax Year 2022
Lot Size 7,405 Sqft
Acres 0.17
Property Sub-Type Single Family Residence
Property Description
Don't Miss Your Chance to own this deceivingly large Ranch style home with the ease of one level living in a quaint neighborhood setting. The home's brick exterior and newer roof offer years of low maintenance to come. Enter into the large front living room which welcomes with gleaming wood floors and tons of natural light. Hardwood continues throughout the home into the 3 bedrooms and large kitchen/dining room combo. A back family room is surrounded by windows and skylights bringing the outside in, while offering a cozy place to gather and relax. Tons of potential is found in the semi-finished basement offering extra living space with an additional bathroom and kitchenette area.. A large driveway allows for plenty of off-street parking and a private back/side yard provides a great space for gardening. Enjoy gas heat, central air, the home's convenient location to major highways, schools, shopping and restaurants.
Location
State MA
County Middlesex
Zoning R-2
Direction Salem Street to Pine Street to Dale Street
Rooms
Family Room Skylight, Cathedral Ceiling(s), Flooring - Wall to Wall Carpet, Flooring - Laminate, Recessed Lighting
Basement Full, Finished, Interior Entry
Primary Bedroom Level First
Dining Room Flooring - Hardwood, Open Floorplan
Kitchen Flooring - Hardwood, Open Floorplan, Recessed Lighting
Interior
Interior Features 3/4 Bath, Den
Heating Baseboard, Natural Gas
Cooling Central Air
Flooring Tile, Carpet, Hardwood, Wood Laminate
Appliance Range, Dishwasher, Disposal, Microwave, Refrigerator, Washer, Dryer, Gas Water Heater
Laundry In Basement
Exterior
Exterior Feature Storage
Community Features Public Transportation, Shopping, Medical Facility, Highway Access, Public School
Roof Type Shingle
Total Parking Spaces 4
Garage No
Building
Lot Description Wooded, Level
Foundation Concrete Perimeter
Sewer Public Sewer
Water Public
Architectural Style Ranch
Others
Senior Community false
Read Less
Want to know what your home might be worth? Contact us for a FREE valuation!

Our team is ready to help you sell your home for the highest possible price ASAP
Bought with Ryan Seward • RE/MAX Select Realty






